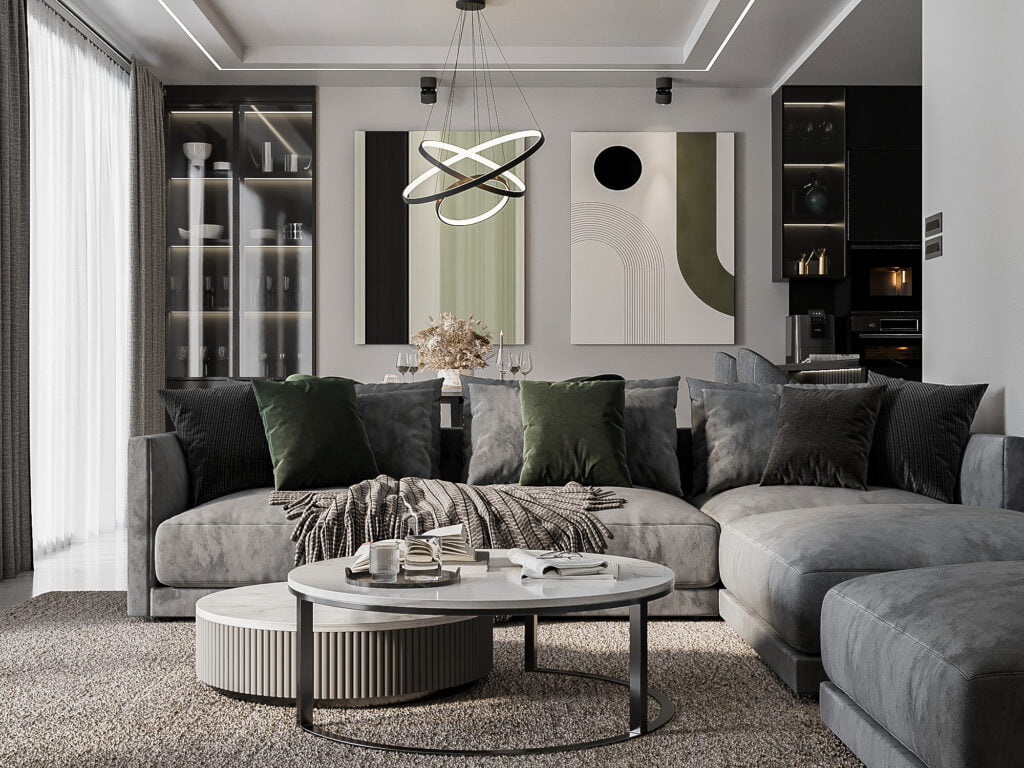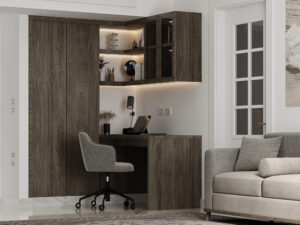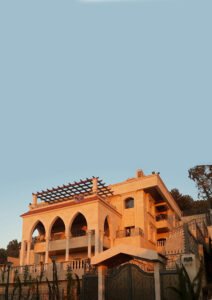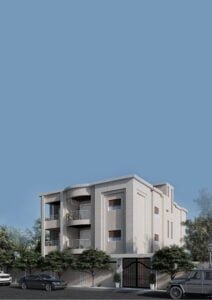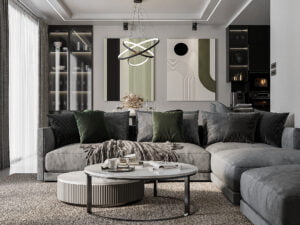project brief
We designed the flat in a modern style and chose colors that go with black,
such as white, gray, and olive green.
We built flat ceilings with small drop down to give the flat as much space as possible.
Also, There was no structural system in the flat, where it was built without columns and beams, so we conducted an economical and light structural system.
The apartment has underfloor heating system, that works with induction water heaters.
The electrical study of the flat was made to function on alternative energy such as(sun and wind).
as more than two-thirds of the flat’s usage of power work on solar energy to take into consideration the idea of sustainability.
Project Description
Area : 110 m2
Year : 2023
Location : abu roummaneh-Damascus-Syria
A flat with an elegant modern style consists of four rooms with facilities and a small terrace
Floor plan design
We made sure to hide the reinforcing, when we made the plan of the flat and The bedrooms were separated in a private area along with the facilities.
Also, we opened The living and the dining rooms to each other with the kitchen to give spaciousness to the small area.
The terrace has a small barbecue area and a pleasing view
we used basalt stone and wood with hidden lights to merge the terrace with the interior.
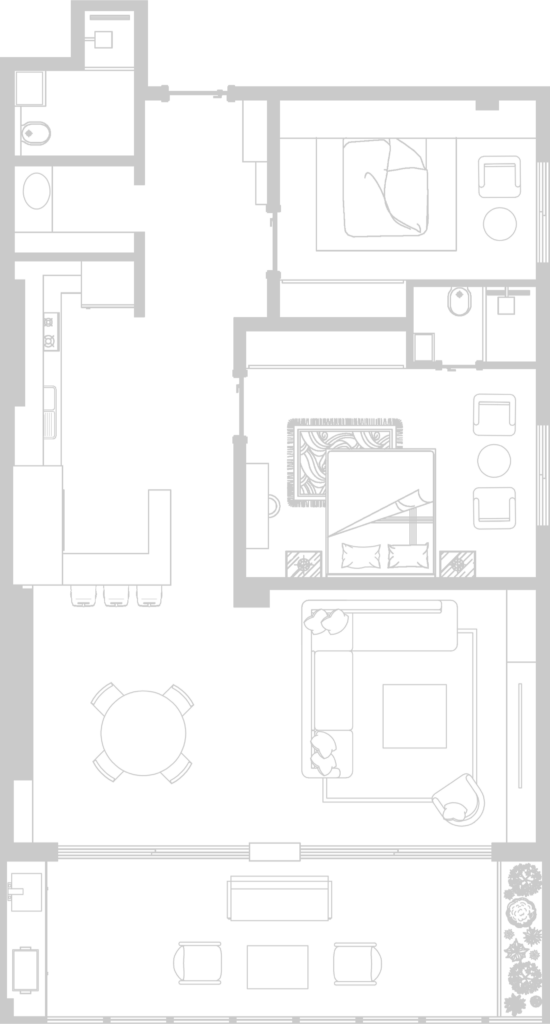
Interior design
We chose the modern style, which is simple and functional with simple formations,
clean lines and monochrome color palette.
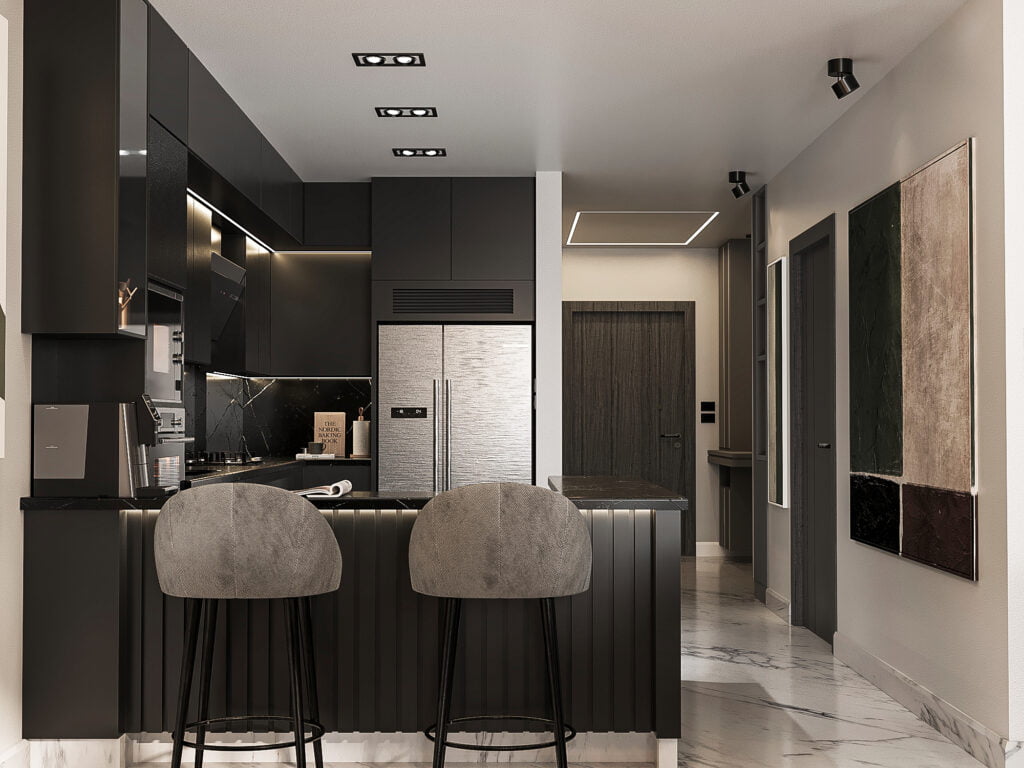
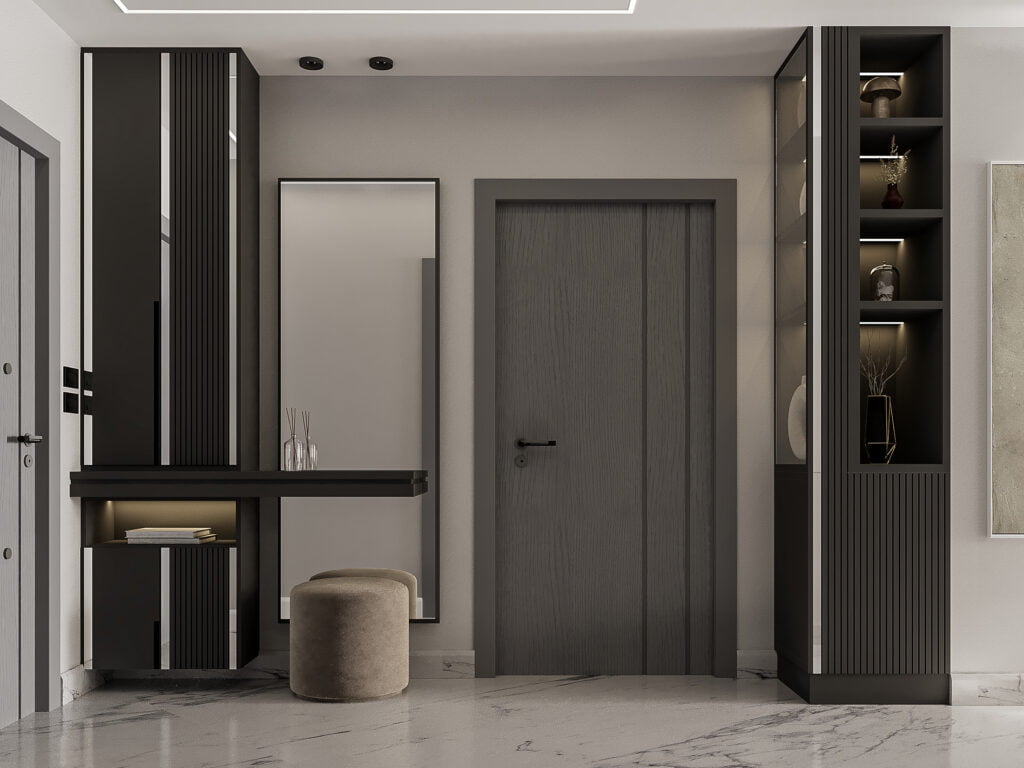
The black color was dominant in this flat with shades of gray and white.
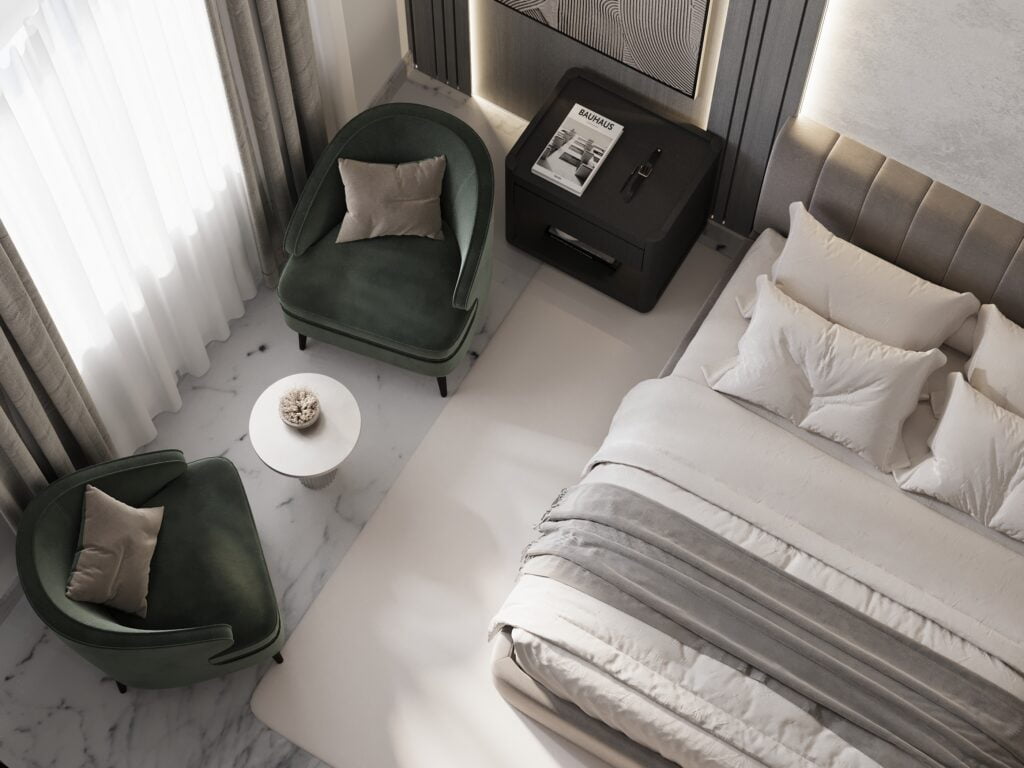
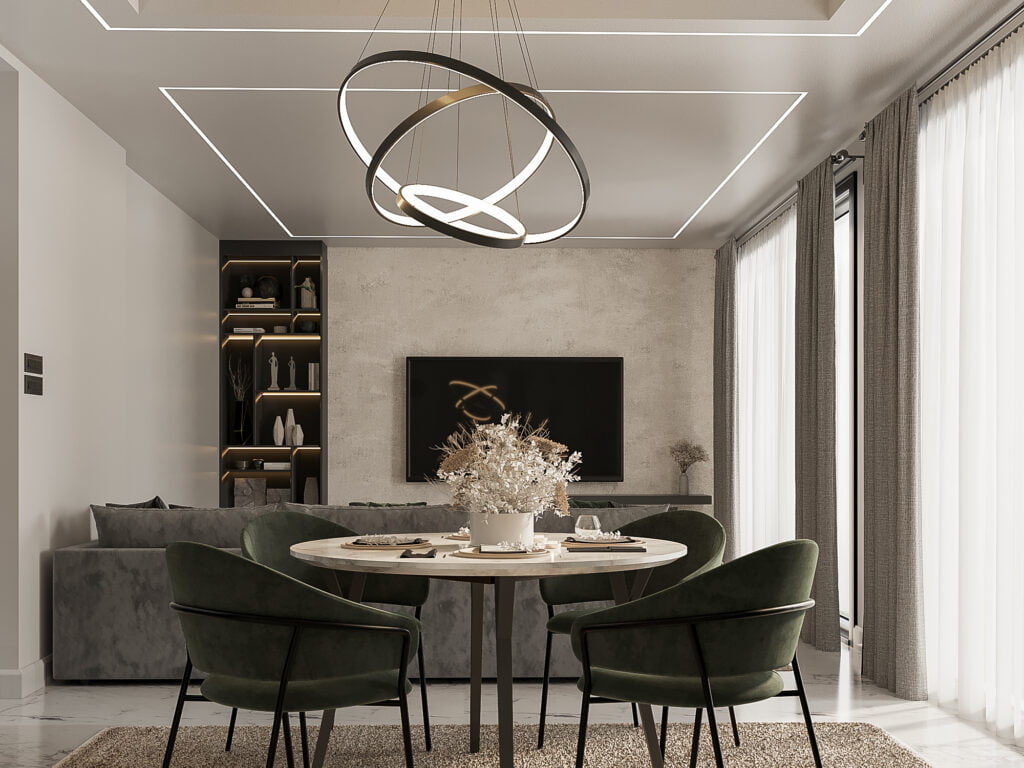
For the floors we adopted Michelangelo marble, which was great with the colors we chose.
As for the ceiling we picked LED profile lights with spotlights to focus on certain areas.
Structural system
The flat was built on brick walls without any structural system, so we conducted a special study to ensure that the flat can resists the loads which are applied.
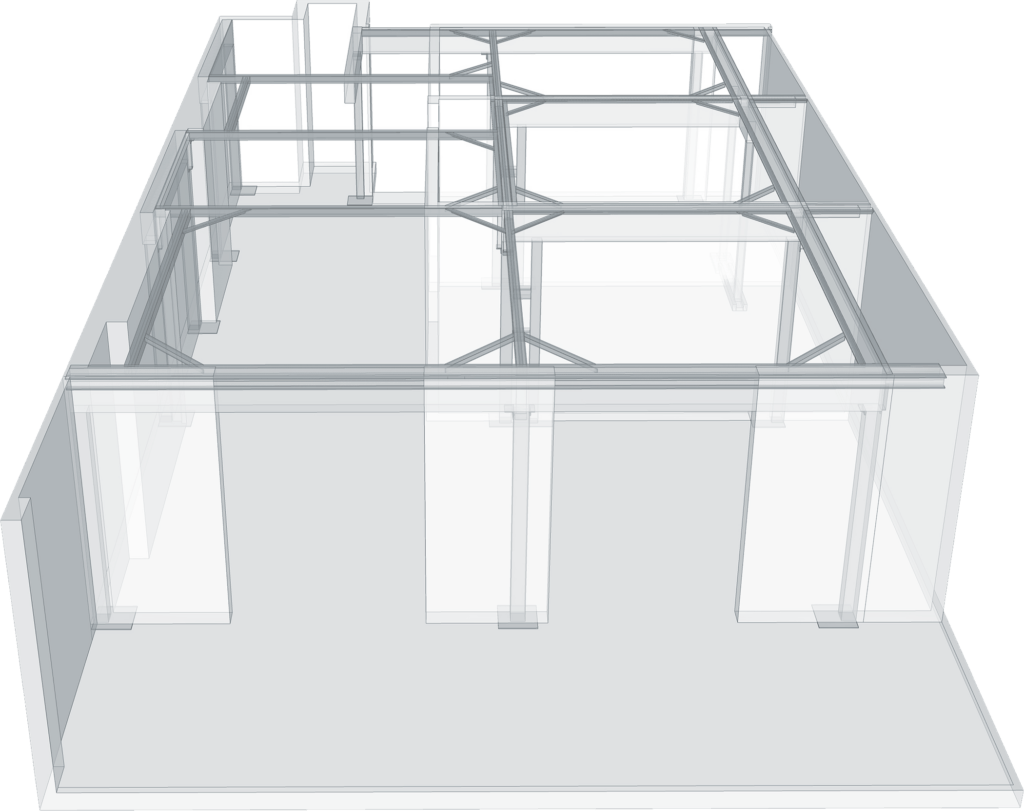
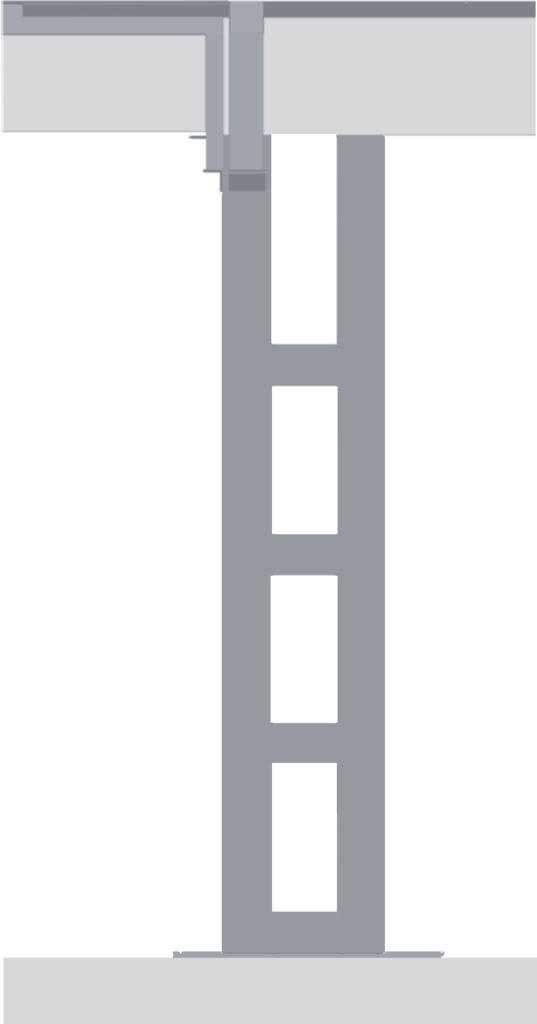
Also, The reinforcing consisted of planting steel columns on top of the original columns of the building which were hinged by steel plates.
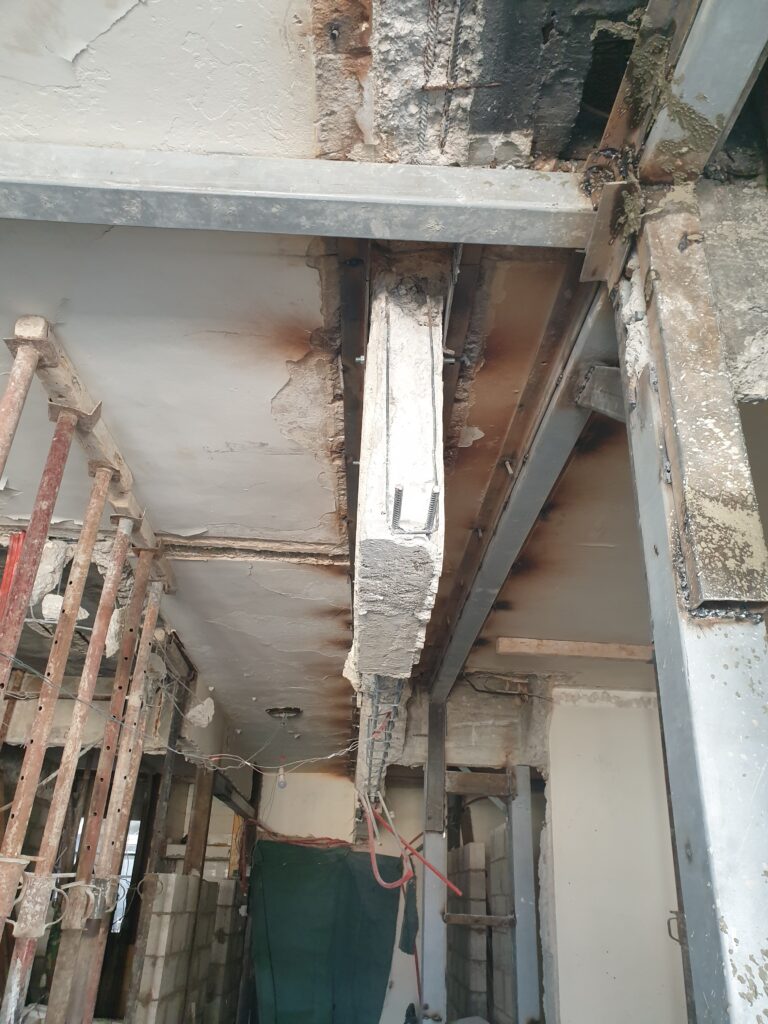
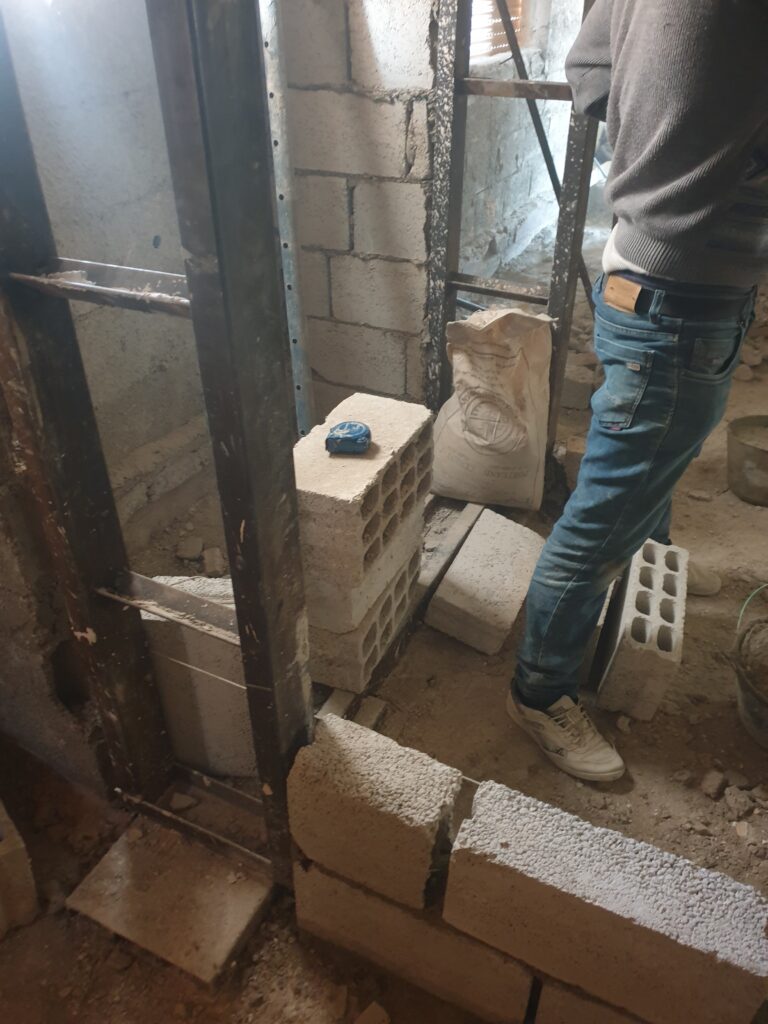
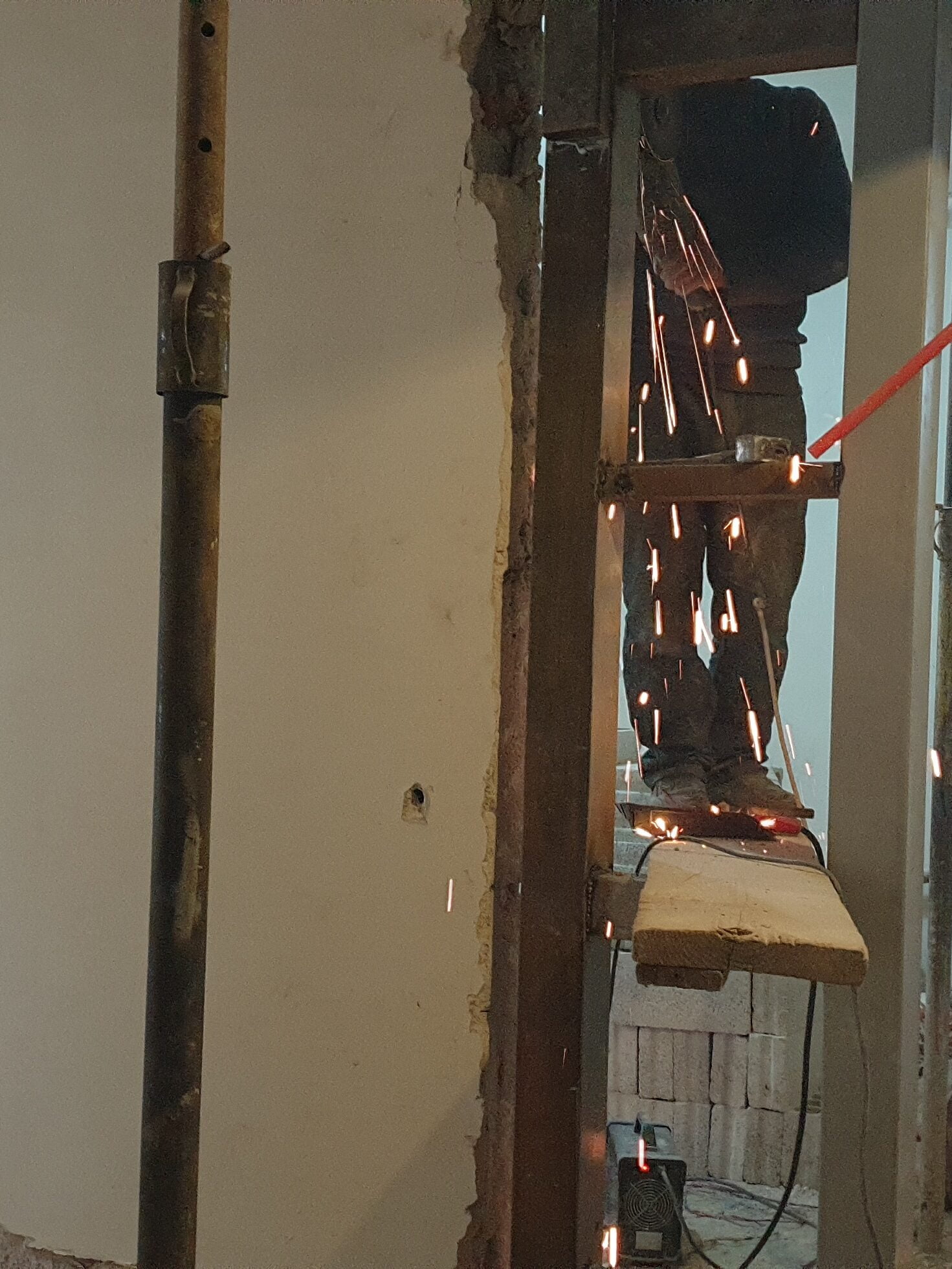
So, we did reinforced the ceiling also by connecting these columns with steel beams
to make sure that the system in stable and good enough.
