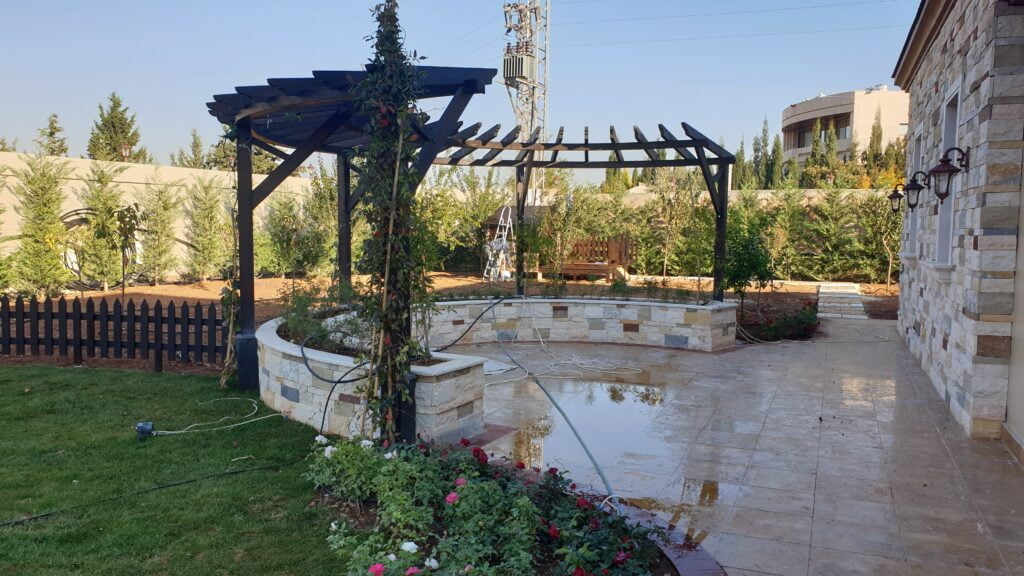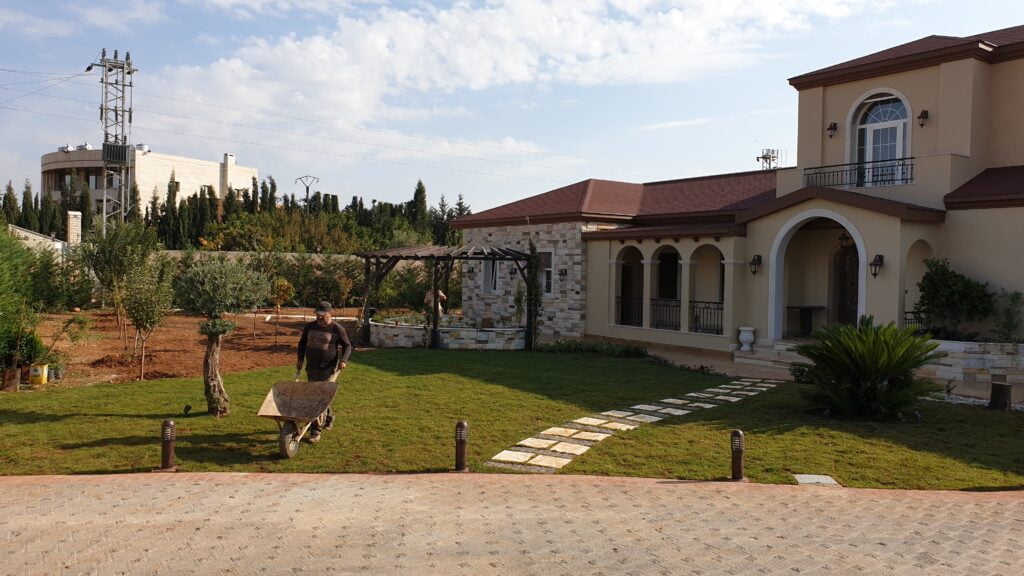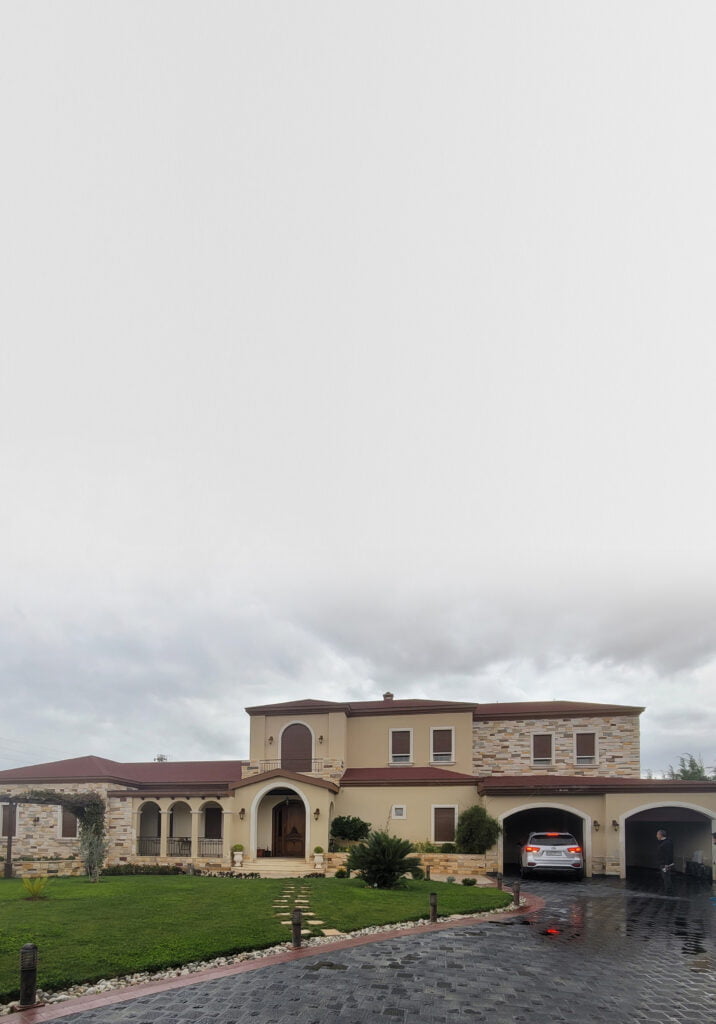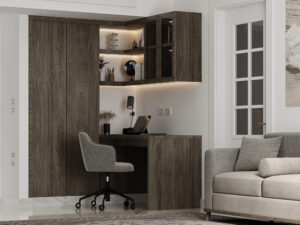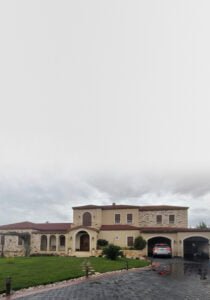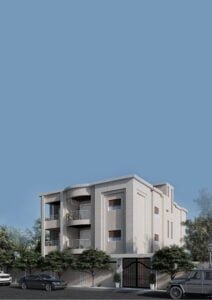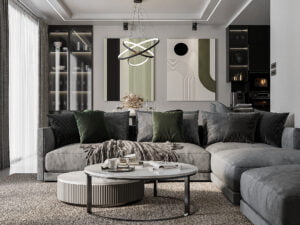Project brief
kallas villa is one of the unique projects of sarakbi group, because of its special design and its simple rural style.
we used arches and metallic stair railing and pitched brick roofs.
The structural system was a simple system in accordance with the requirements and conditions of the Syrian Code.
The apartment has underfloor heating system, in addition to central air conditioning.
Project Description
Area : 2500 m2
Year : 2019-2020
Location: yafour-syria
A villa with an elegant rural style consist of two stories.
Architectural design
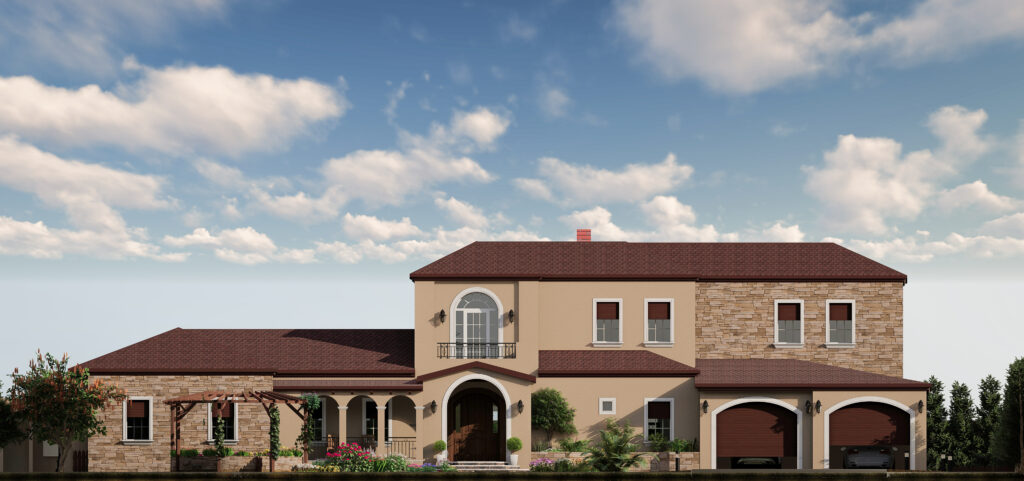
The front facade overlooks a green area and fruitful trees
The back facade overlooks a swimming pool and special green formations
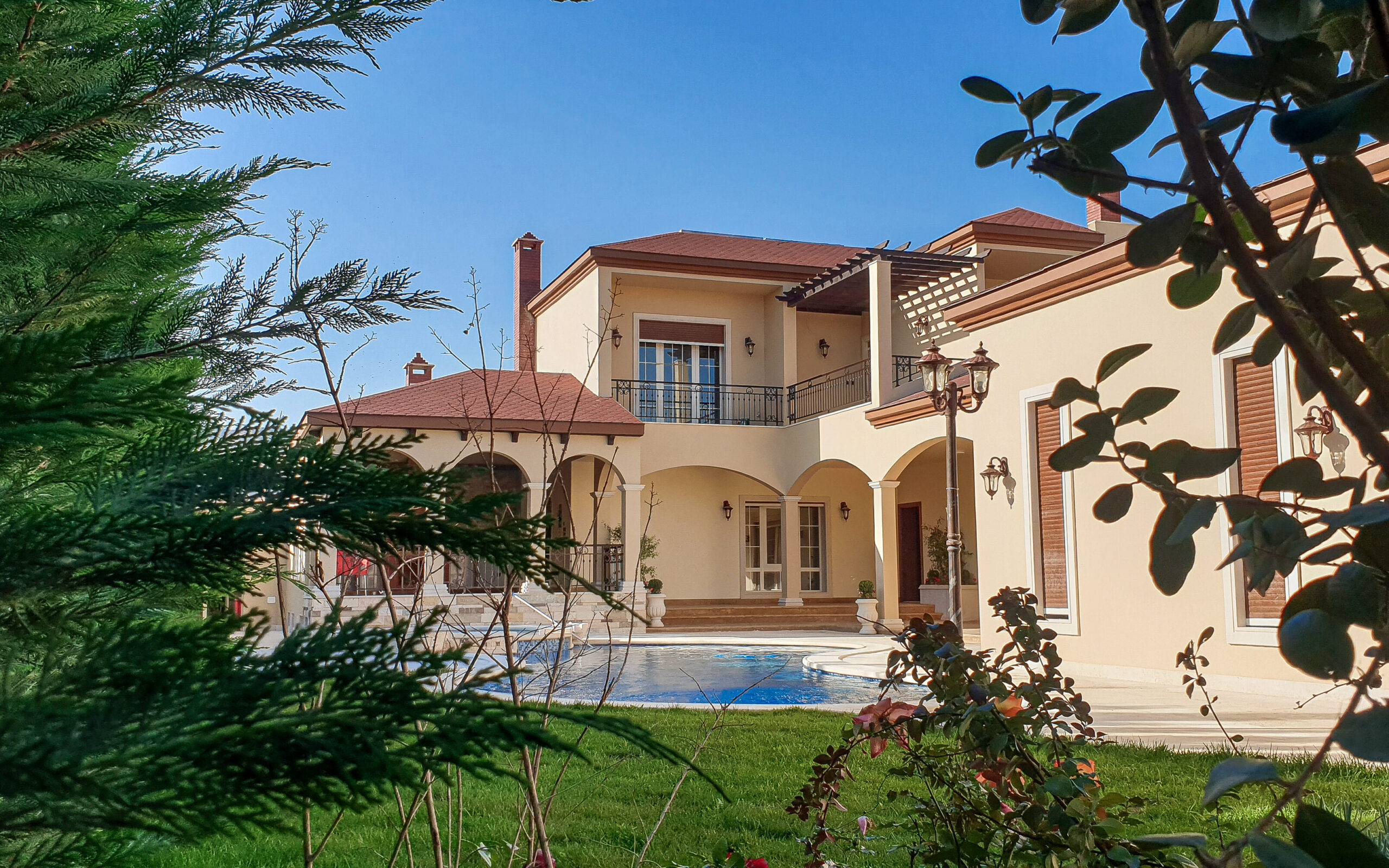
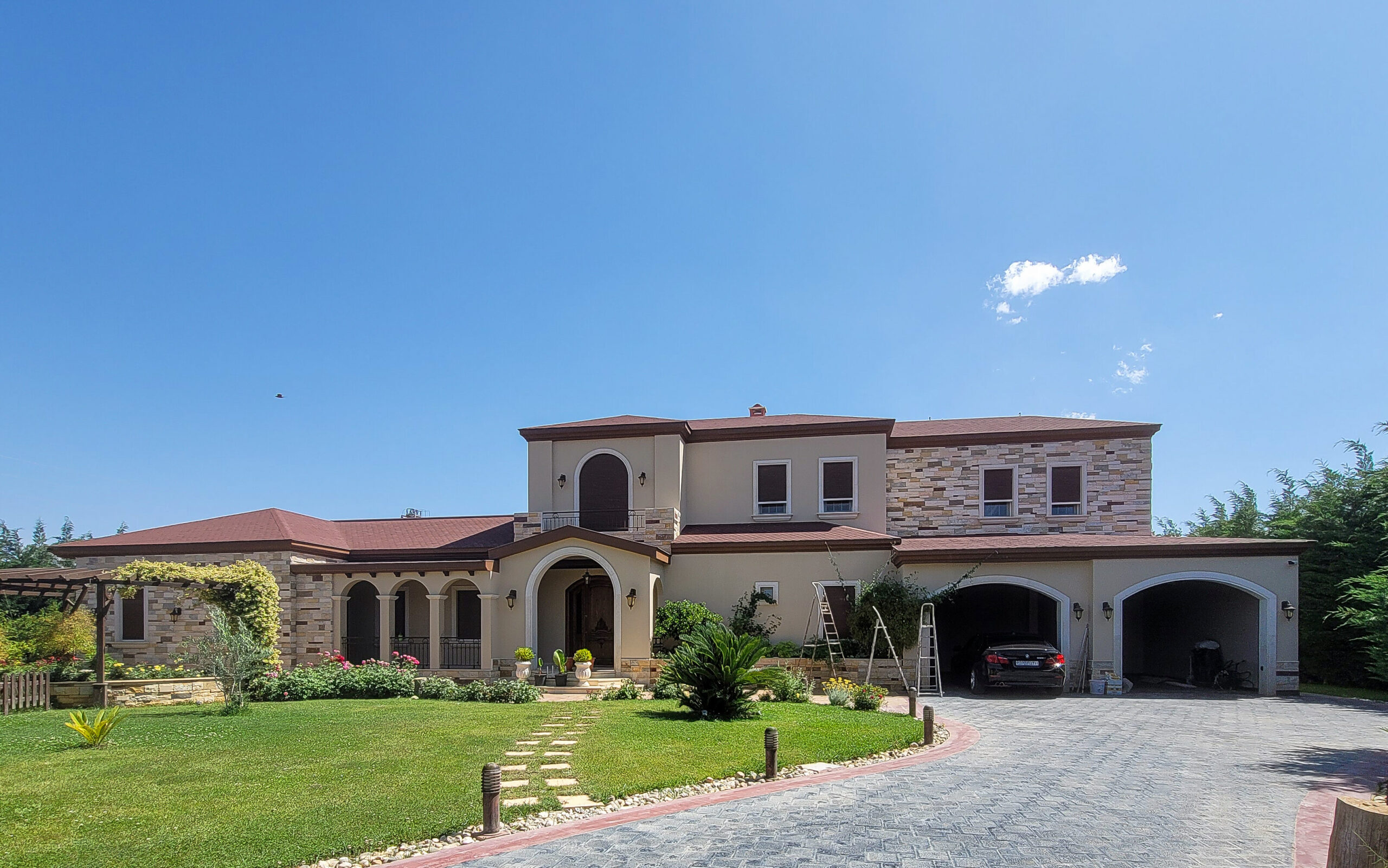
The architectural shape is a rural horizontally extended house that goes with the green areas
Taking the directions of the sun and the wind into consideration to reduce the sun’s heat and the wind’s
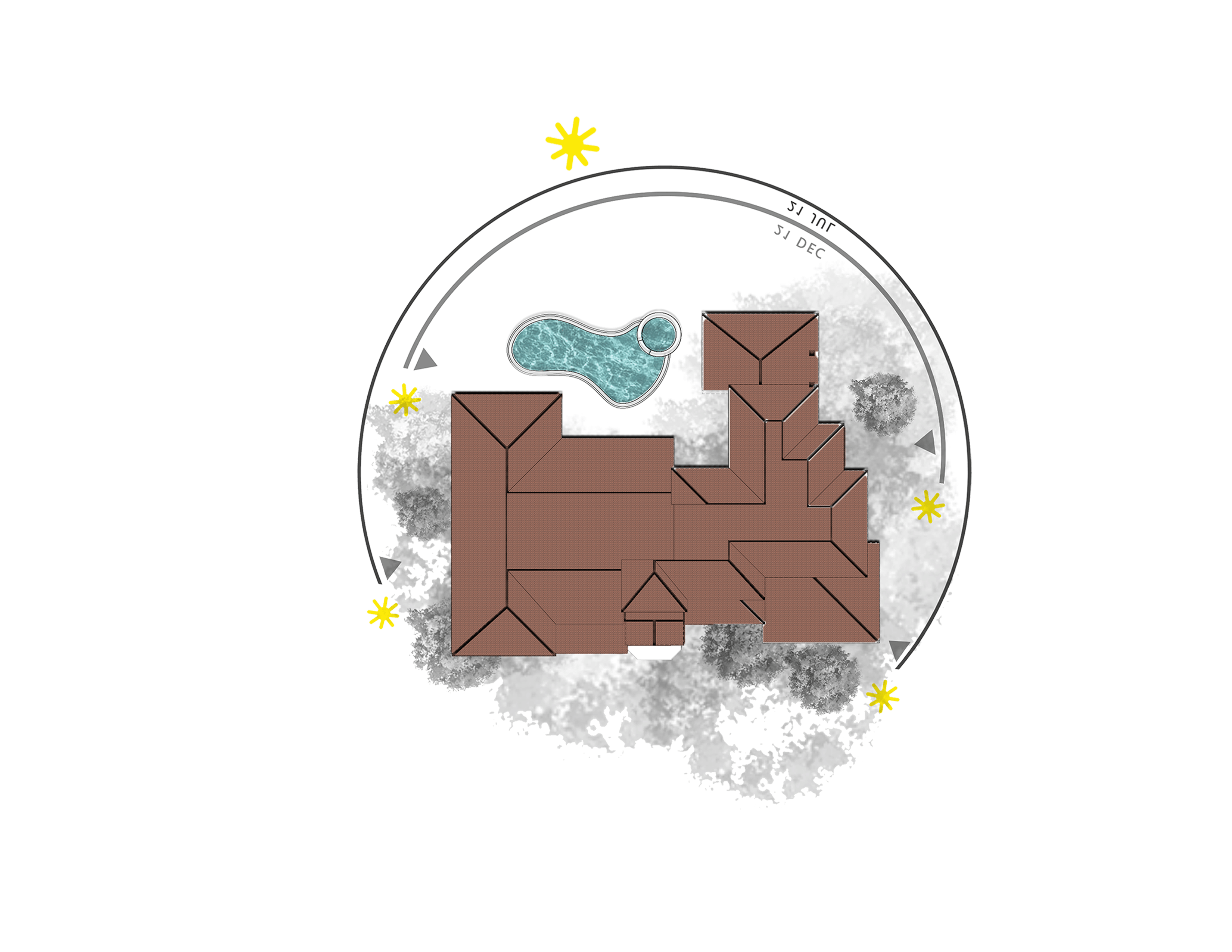
Strategies like choosing the right window size, shape, position, and orientation to balance daylight and heat gain, using high-performance glazing and frames to reduce heat loss and glare, applying shading devices such as overhangs, louvers, blinds, and curtains to block unwanted solar radiation
The plan of The villa has an ideal layout that balances architectural details and practical requirements, as the bedrooms were separated into a private sections, taking into consideration the location of the kitchen in relation to the direction of the wind with optimal use of spaces in a way that gives comfort and spaciousness to the place.
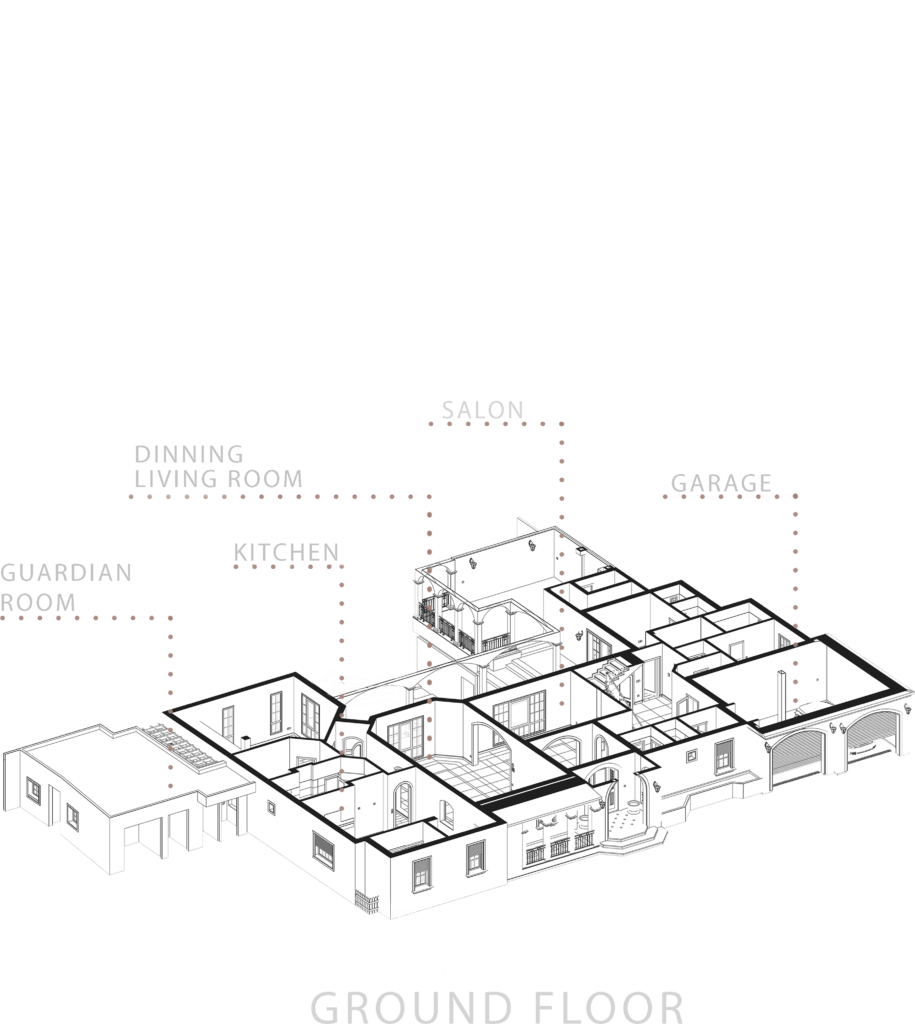
The envelope of a building is the outer layer that separates the indoor and outdoor environments, consisting of walls, windows, roofs, and shading devices. The design of the envelope affects the amount of daylight entering the building, how it is distributed, and how it is controlled.
Structural system
The structural system in kallas villa was a simple system consisting of single
foundations, columns, ribbed and solid slabs.
also We used advanced methods to insulate foundations with bitumen
and we implemented it in accordance with the requirements and conditions of the Syrian Code
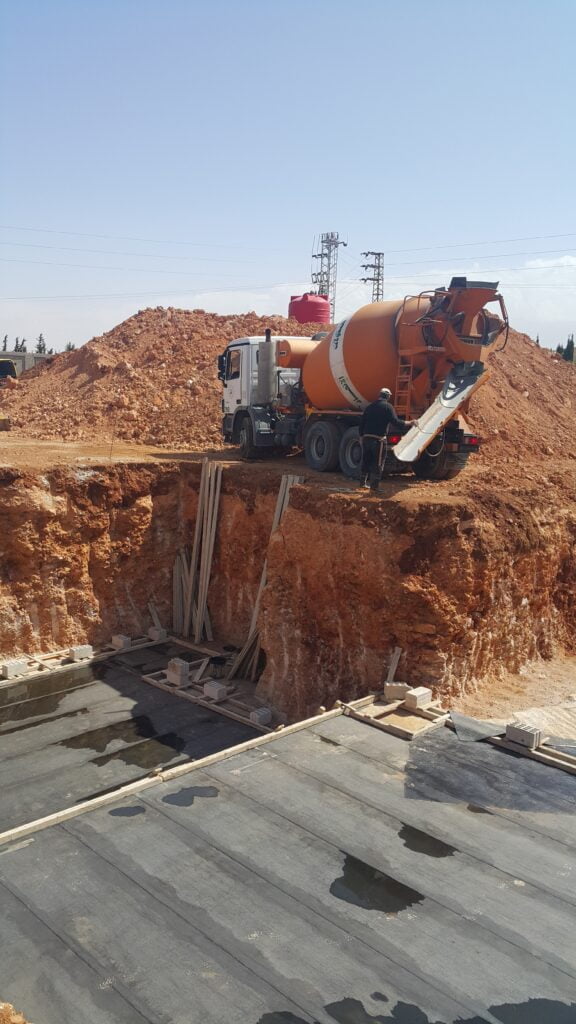
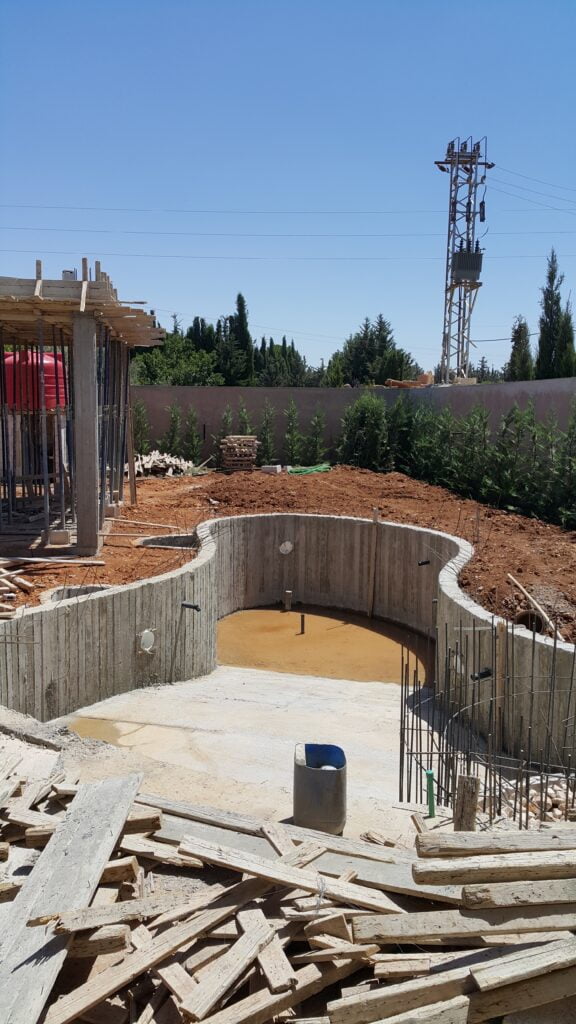
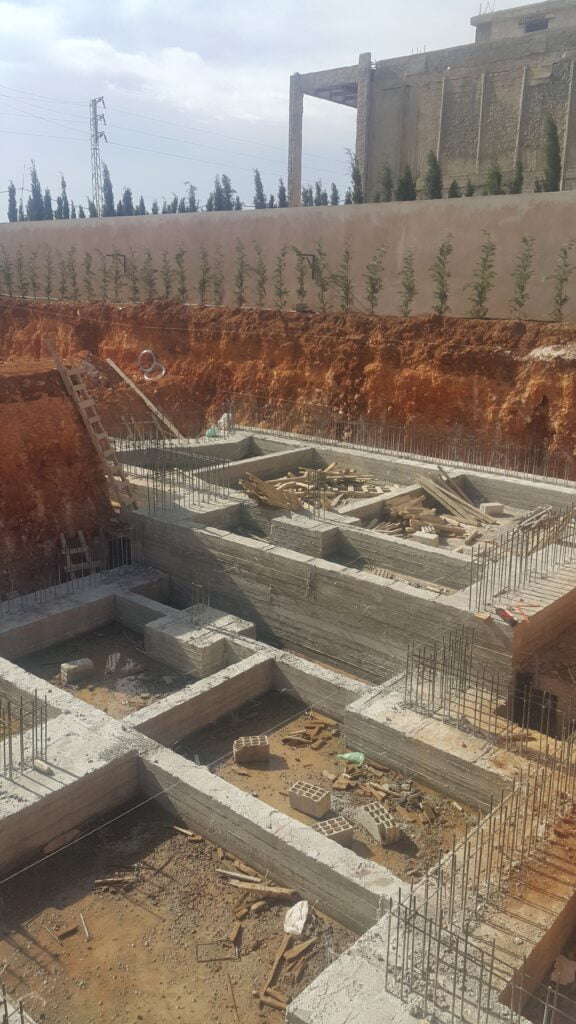
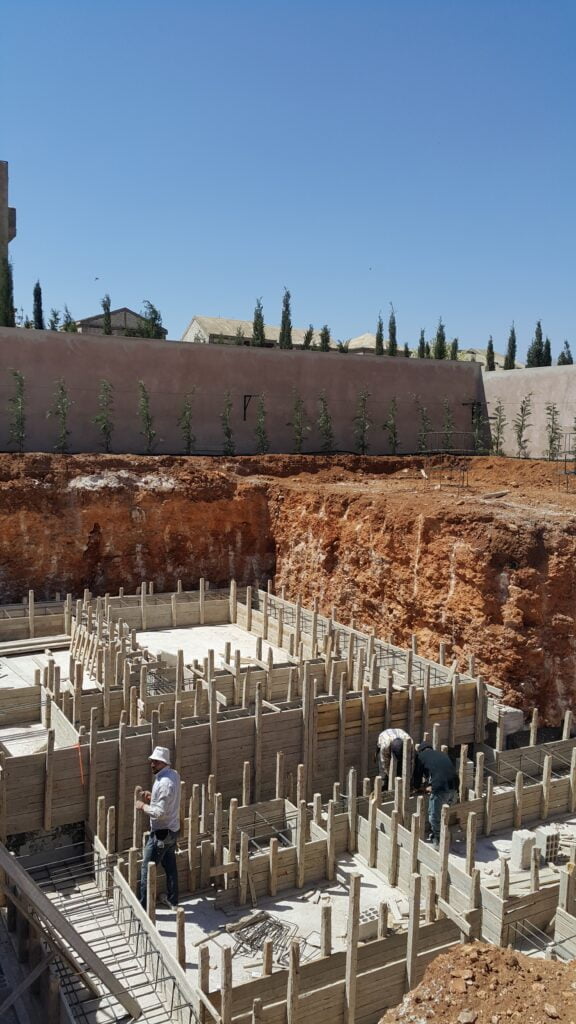
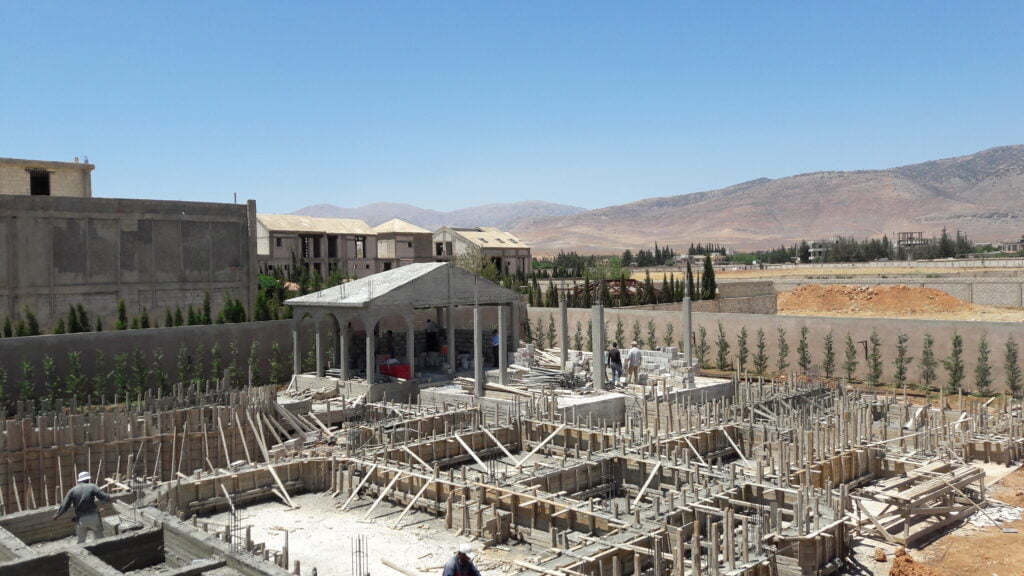
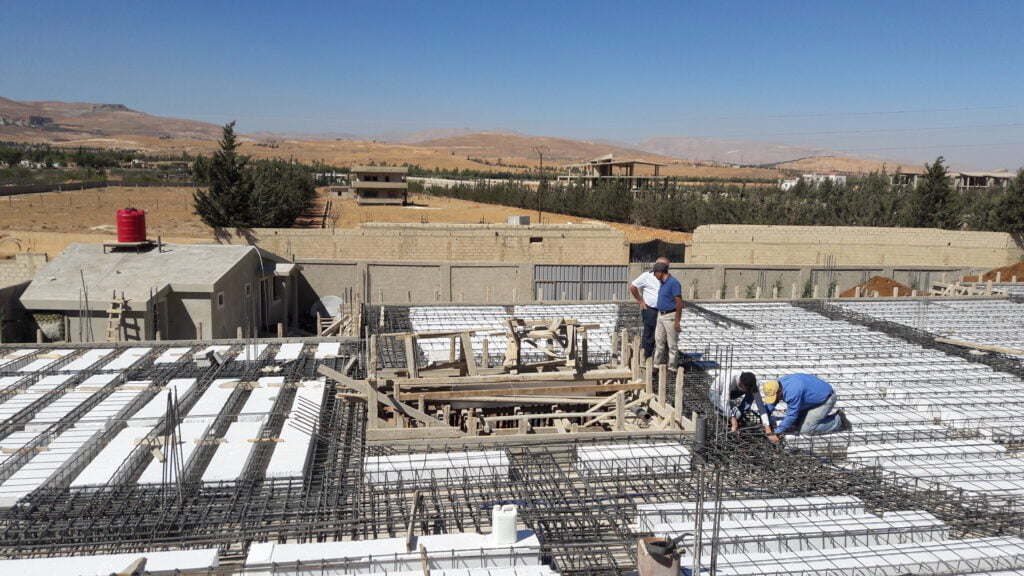
Interior design
We adopted a rustic decor style to suit the surrounding environment of the place, which relies on the use of wood and natural raw elements with a simple earthy color palette which evokes a sense of past times.
Also We used large solid pieces of furniture which are more complementary to rustic interior design.
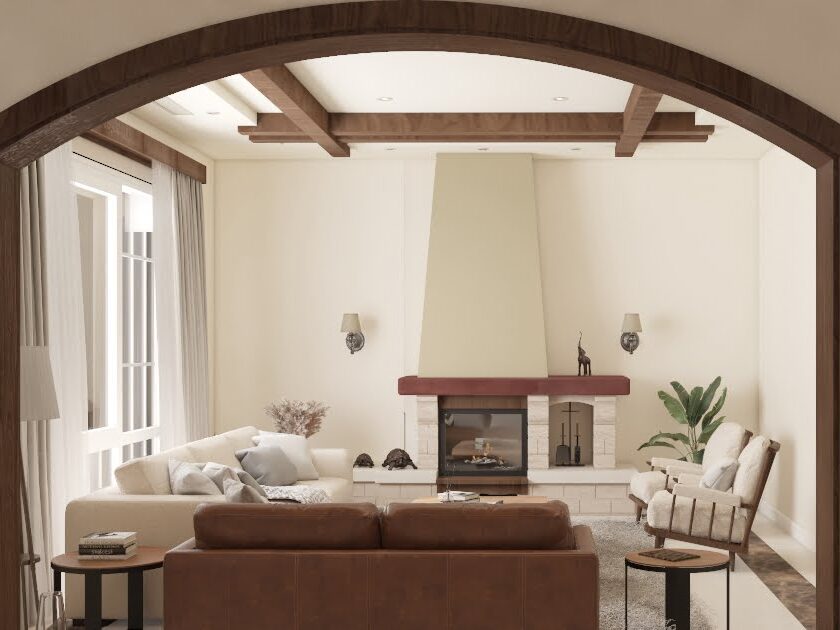
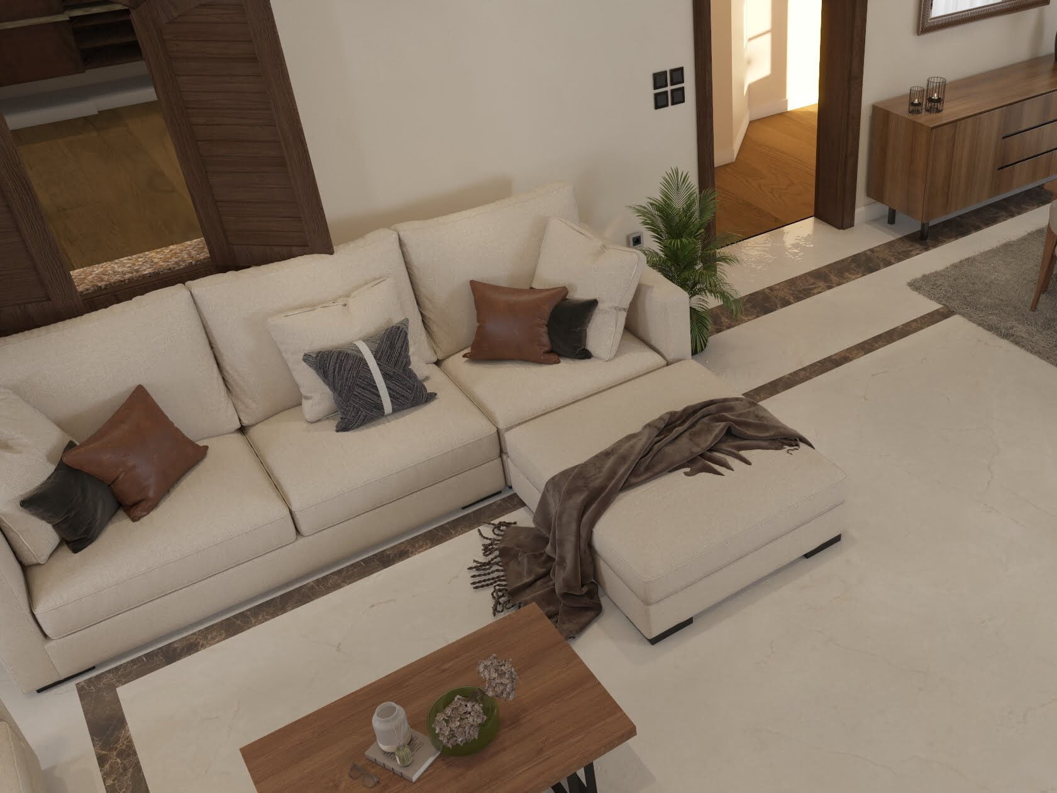
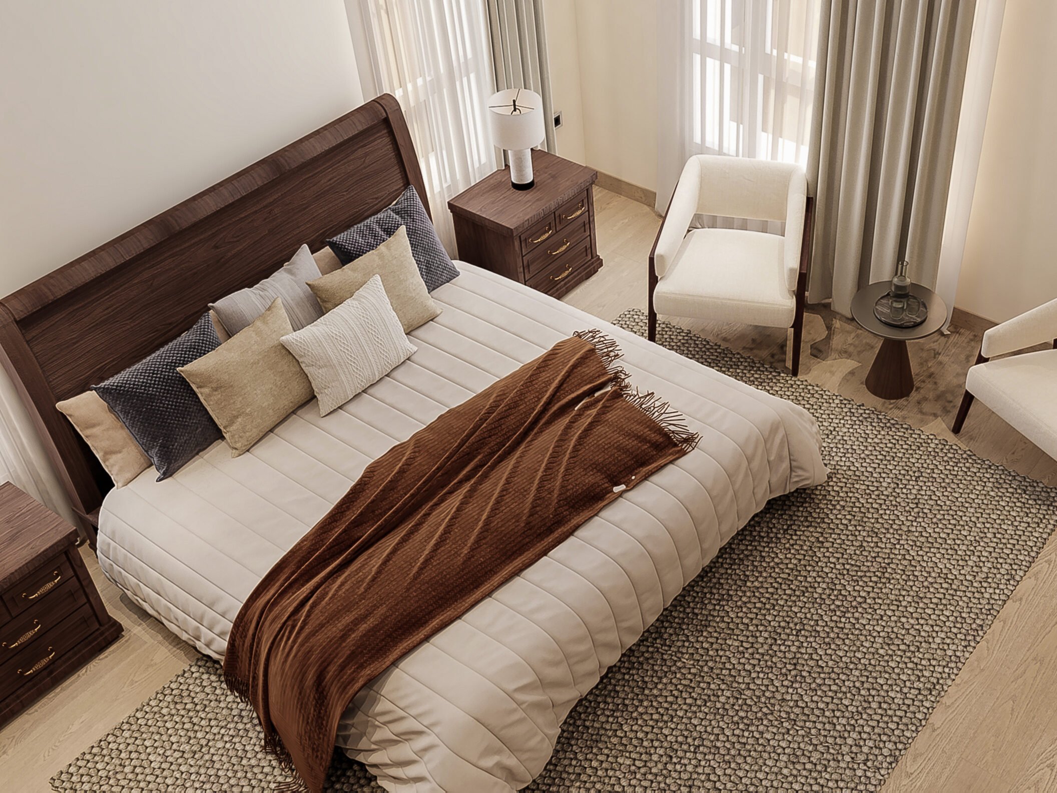
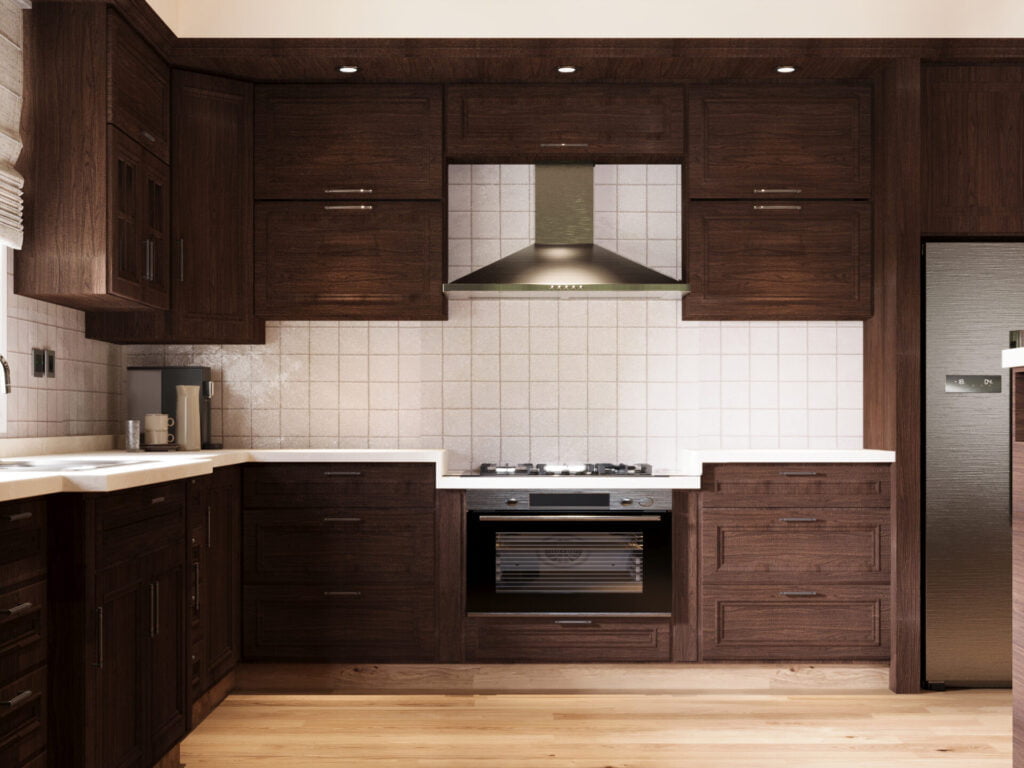
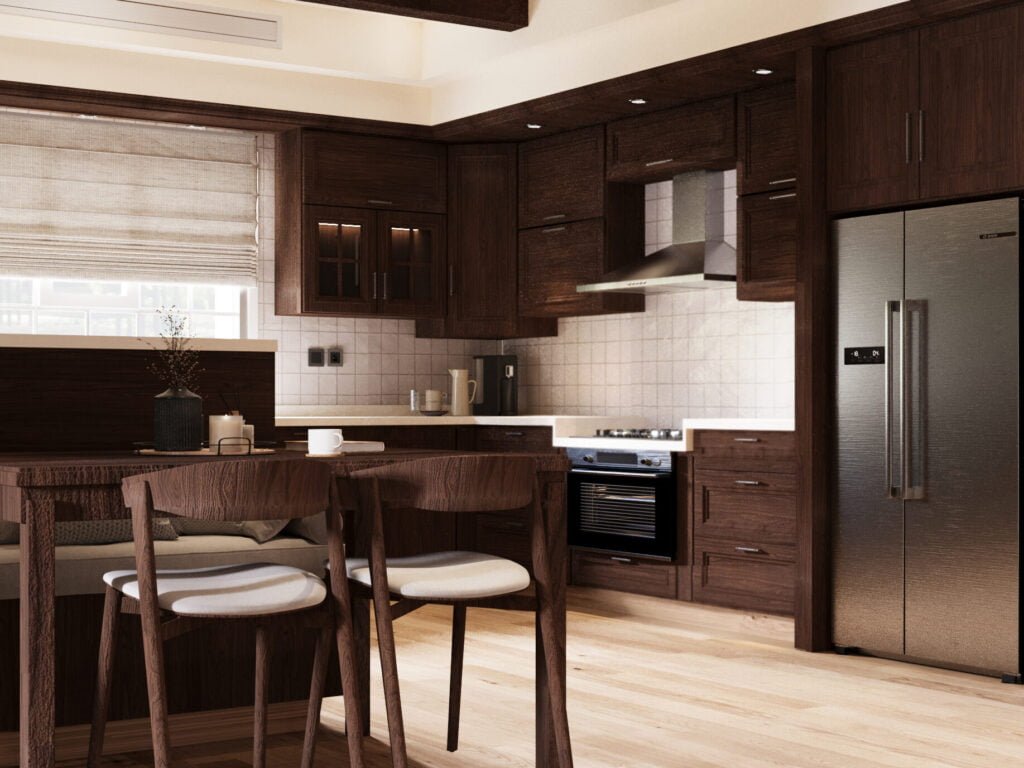
Landscape
Finally we used consistent shapes, forms and colors throughout the yard with stone pathways to keep moving throughout the landscape.
We also built a special place for agriculture with good watering system.
