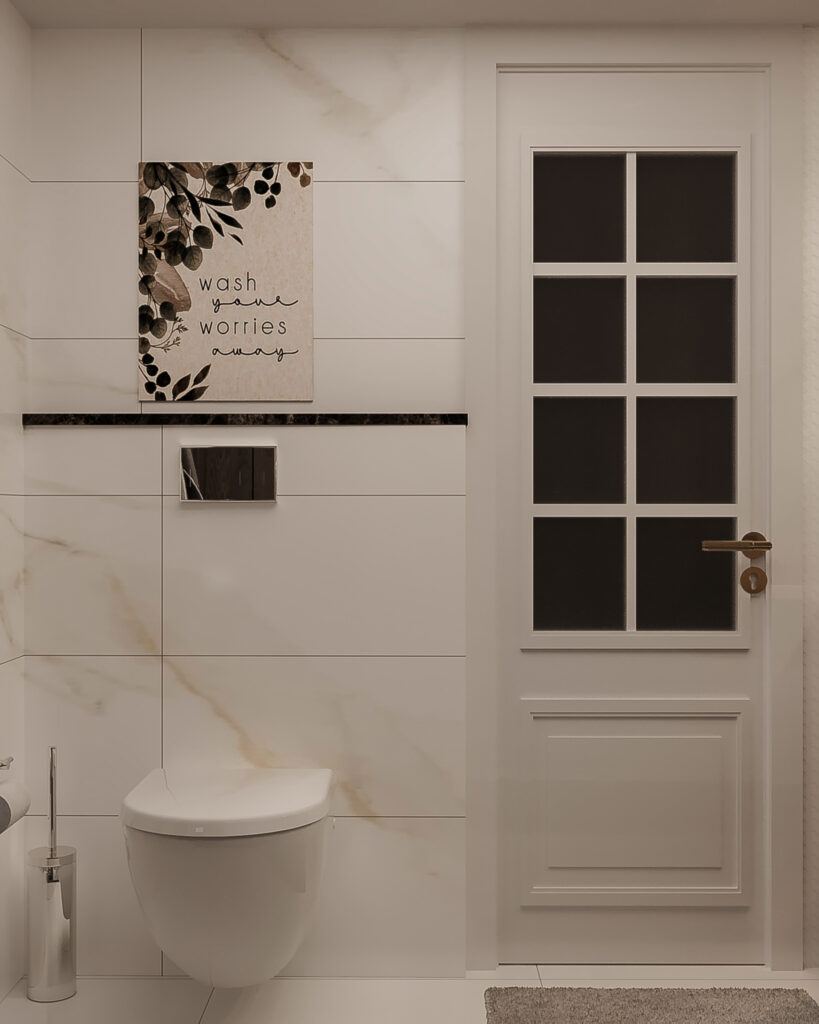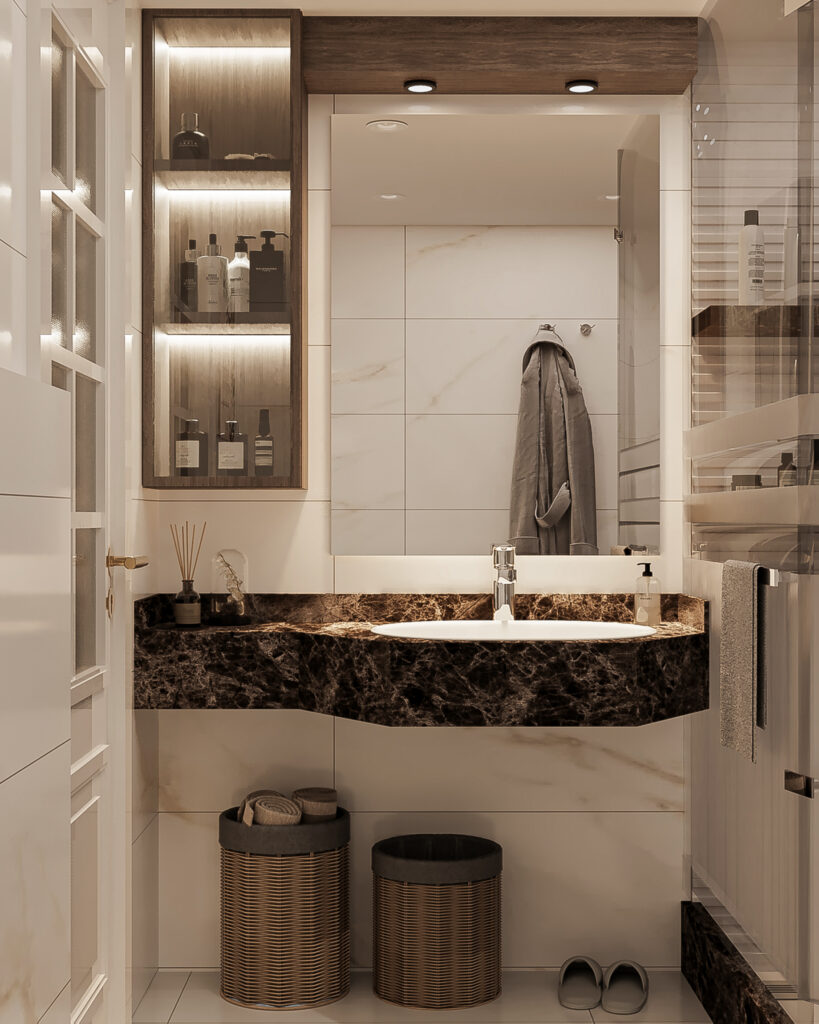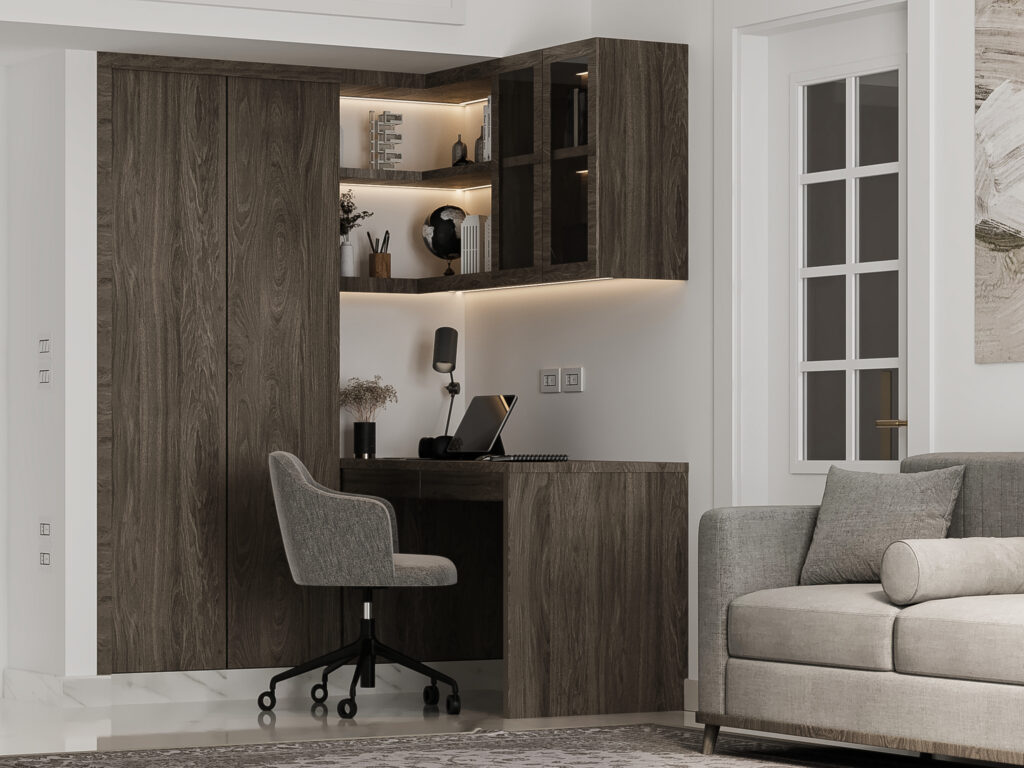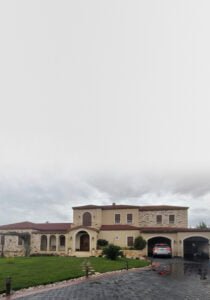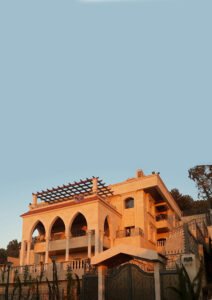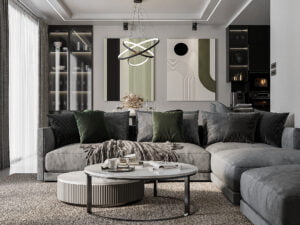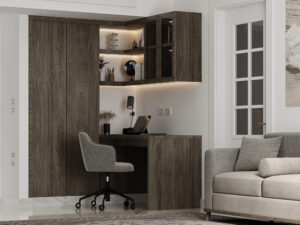Project Description
Area : 170 m2
Year : 2023
Location : Maysat-Damascus-Syria
A flat with a simple style consists of six rooms with facilities and two balconies.
Floor plan design
The design of the plan was really good, the entrance contains three separate sections where each one leads to private part, one for the guests, one for facilities and the third is for the bedrooms.
The kitchen was divided into two parts by glass partition to dirty and dining,
The master bedroom has a view on the balcony and it is connected to a living area containing a wooden office corner
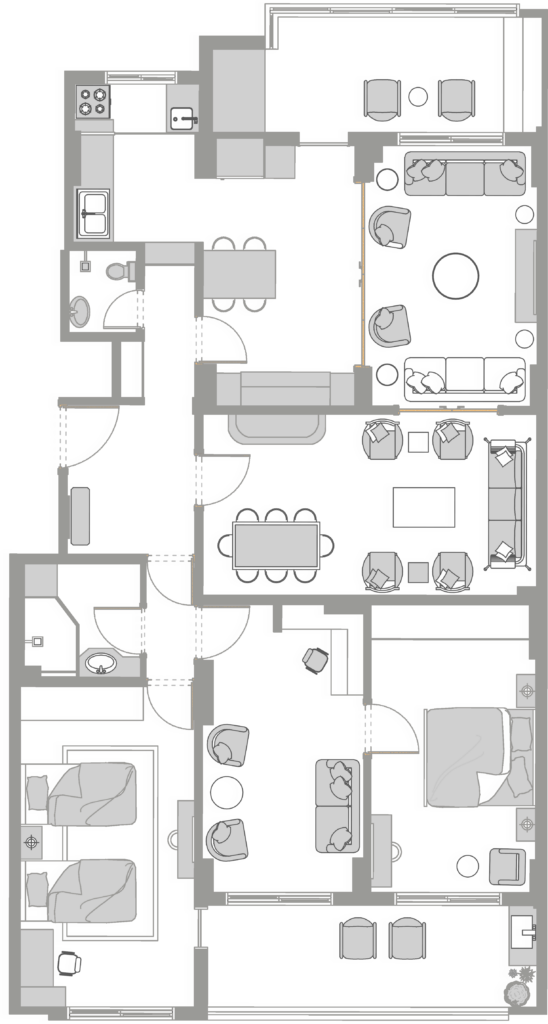
Interior design
The white color was dominant in this flat to make a sense of space and quietness.
The floor was mugla marble which gave a luxurious look.
For the lightning we relied on spotlights and LED profiles.
The furniture pieces were simple yet elegant with neutral color palette.
Salon and kitchen
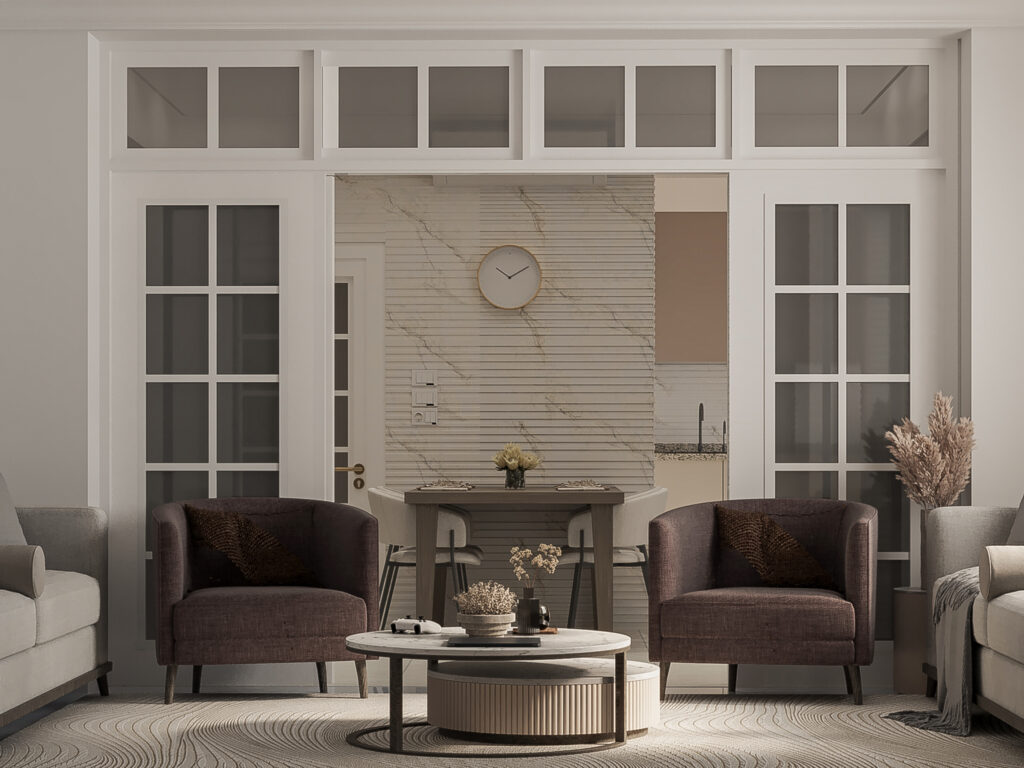
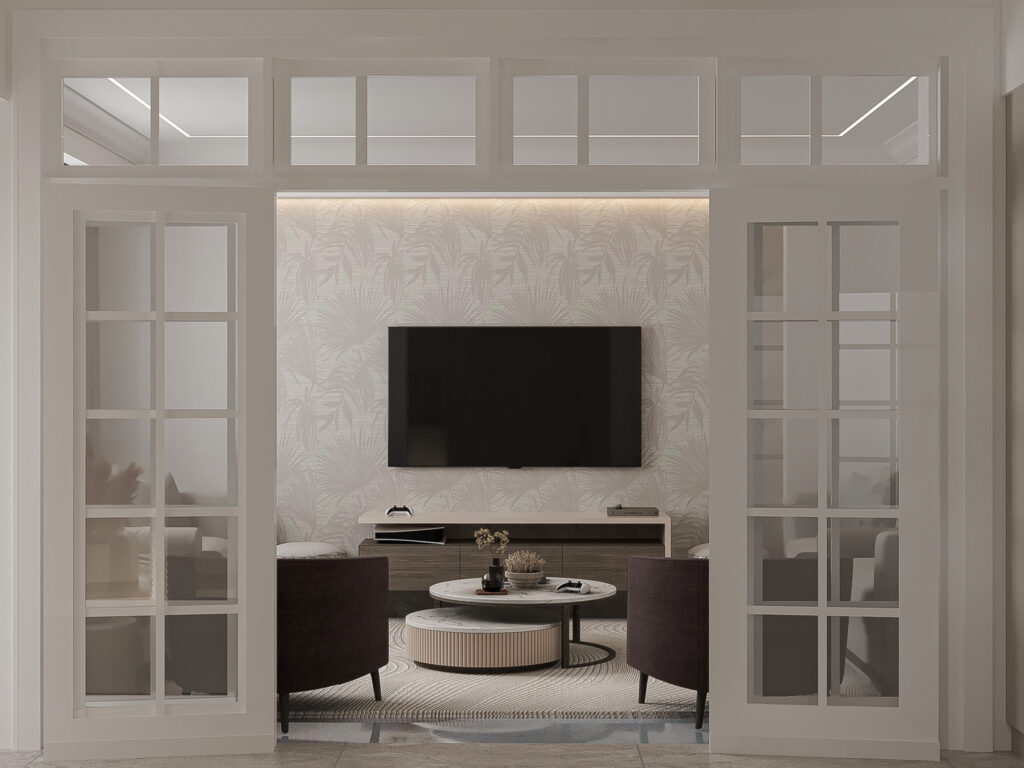
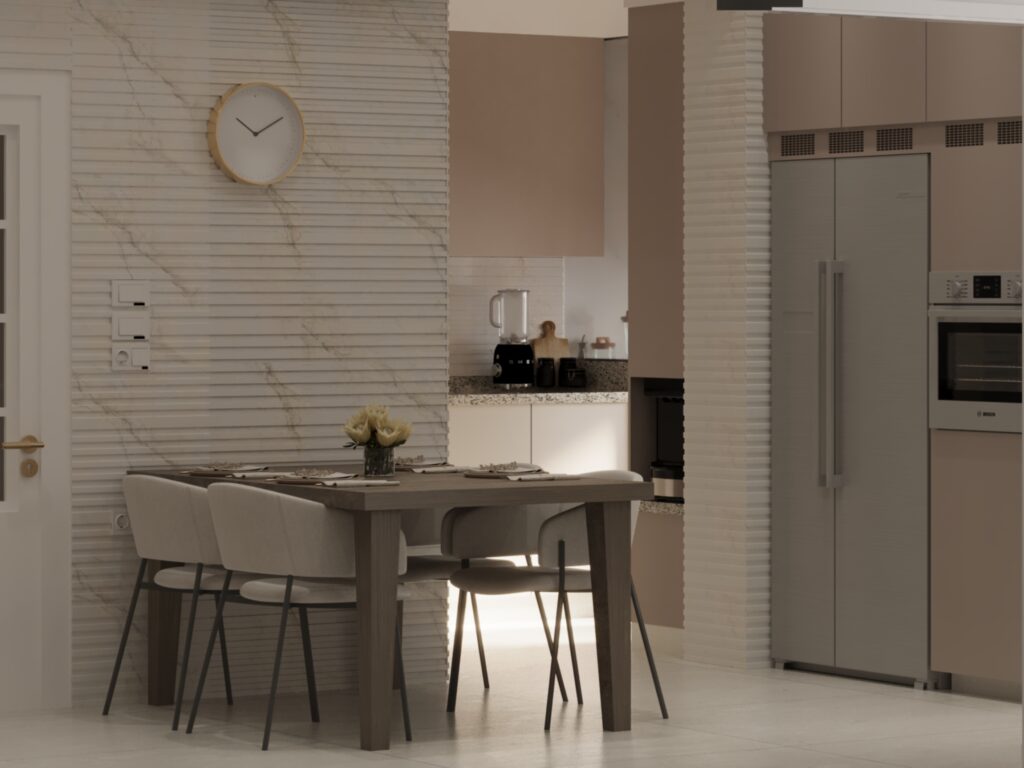

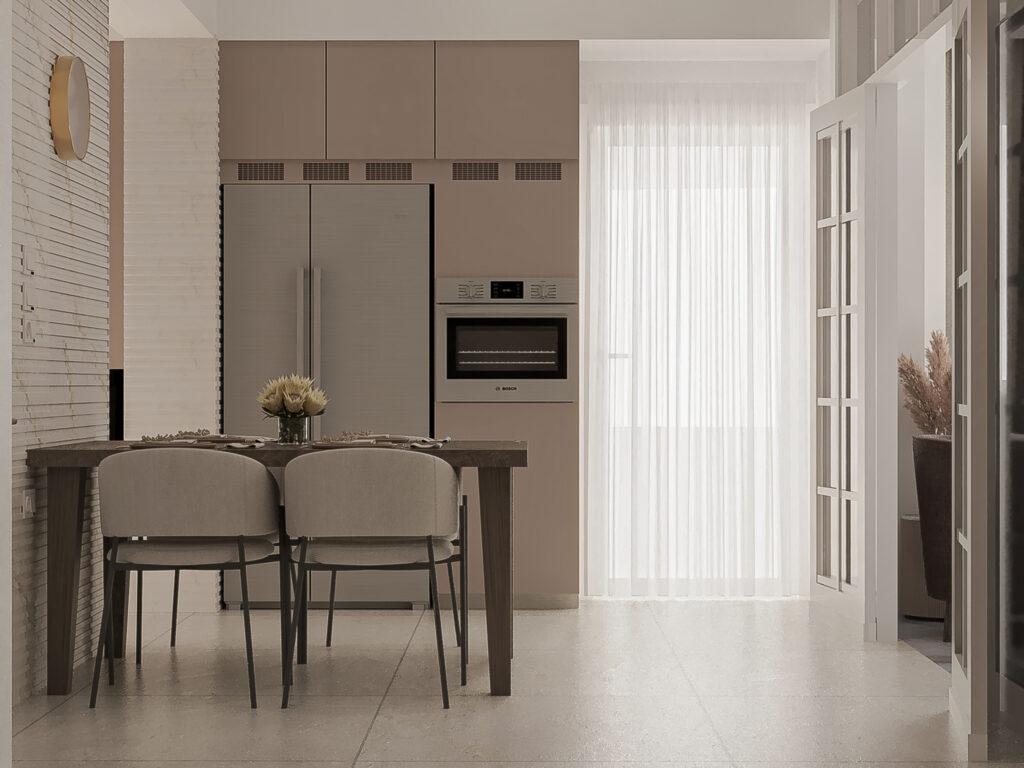
Living room
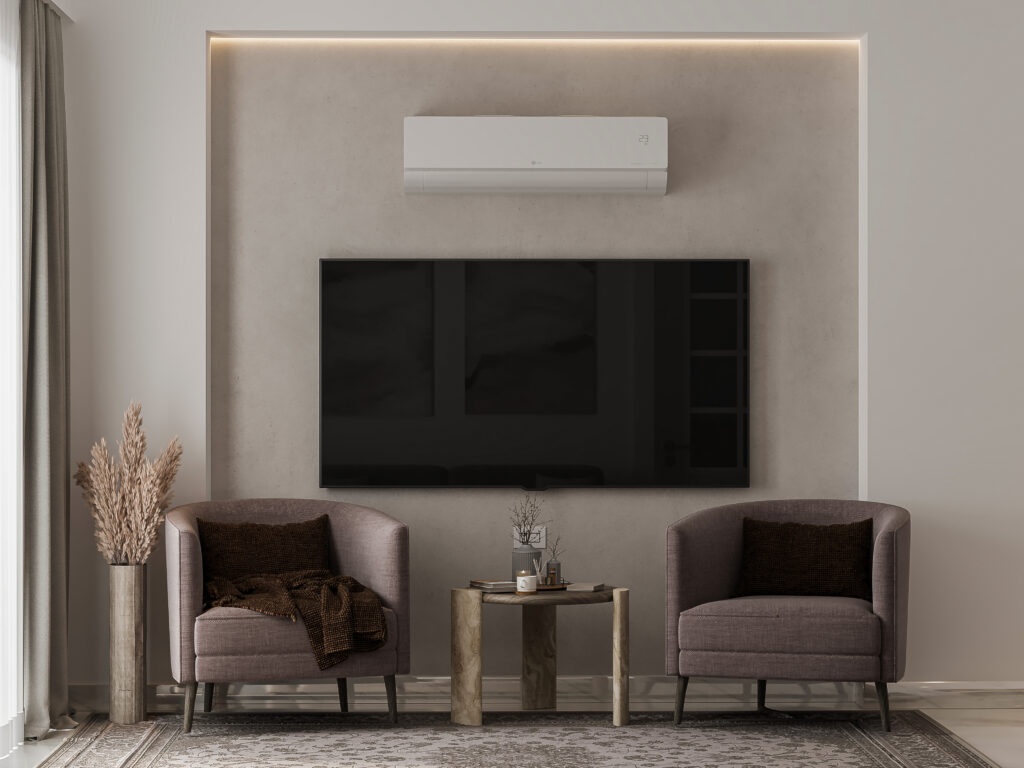
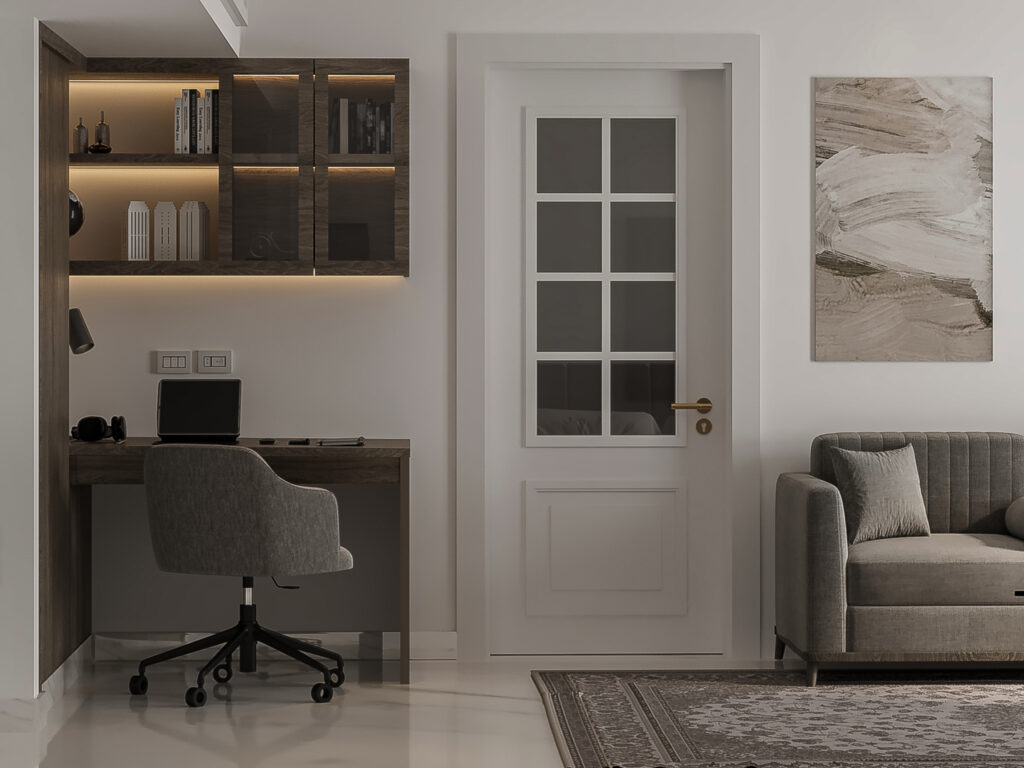
Bathroom
