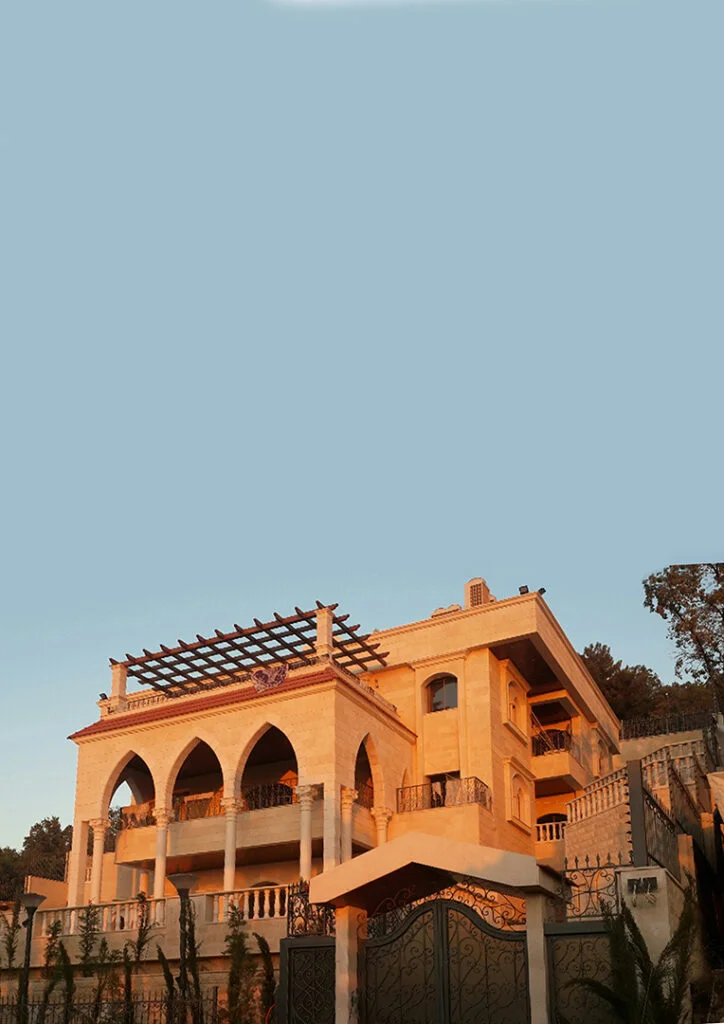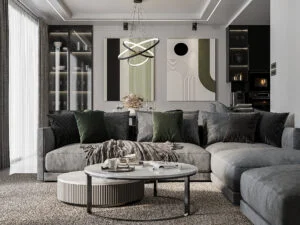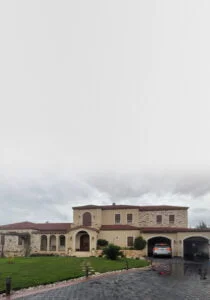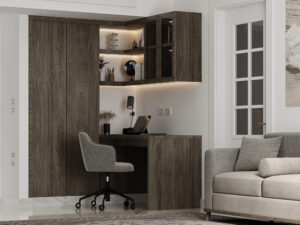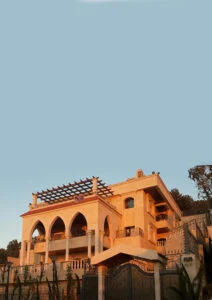Project brief
A residential villa consists of three stories and two basements containing a 370 square meter garage and a technical floor.
we used the Islamic sharp arches and decorated columns in addition to stone stair
railing and pitched brick roofs.
Interior design was Islamic Damascene style
The structural system was a simple and economic
we considered the climate and local conditions when we chose the plants and materials.
Project Description
Area : 1190 m2
2014-Year : 2013
Location: Dahr ALsawan-Lebanon
A villa with an Islamic style consist of three stories.
Architectural design
The shape of the villa is very unique and beautiful where we used the Islamic sharp arches and decorated columns
in addition to stone stair railing and pitched brick roofs.
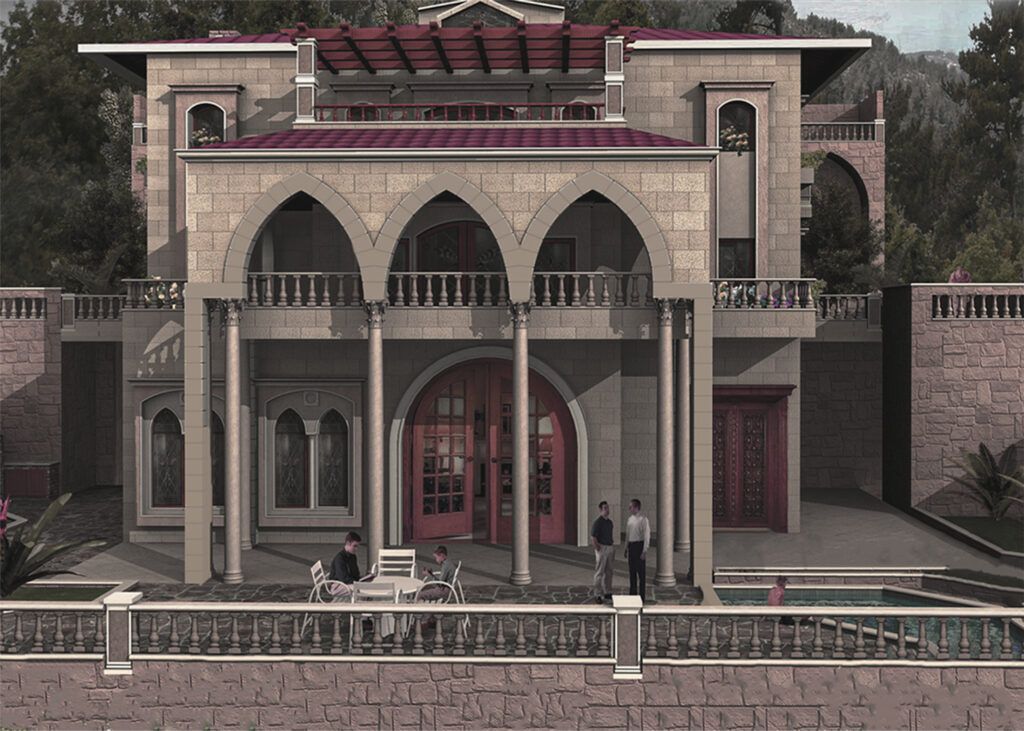
we considered the climate and local conditions when we chose the plants and materials which were well-suited to the climate in the area to ensure minimal maintenance.
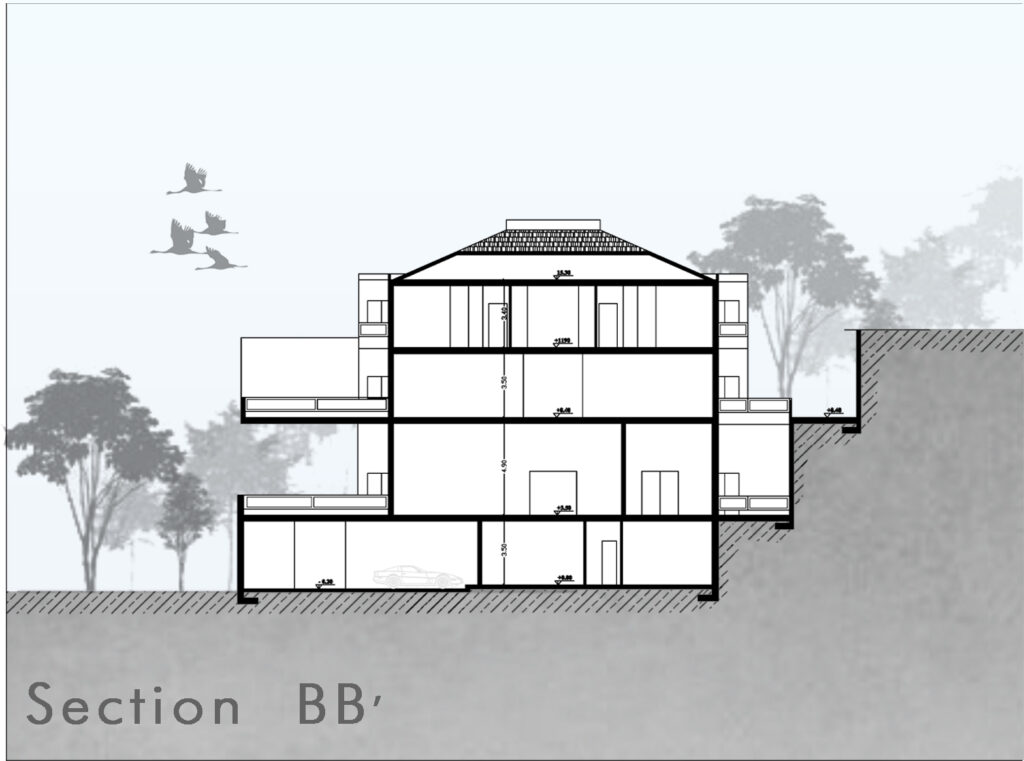
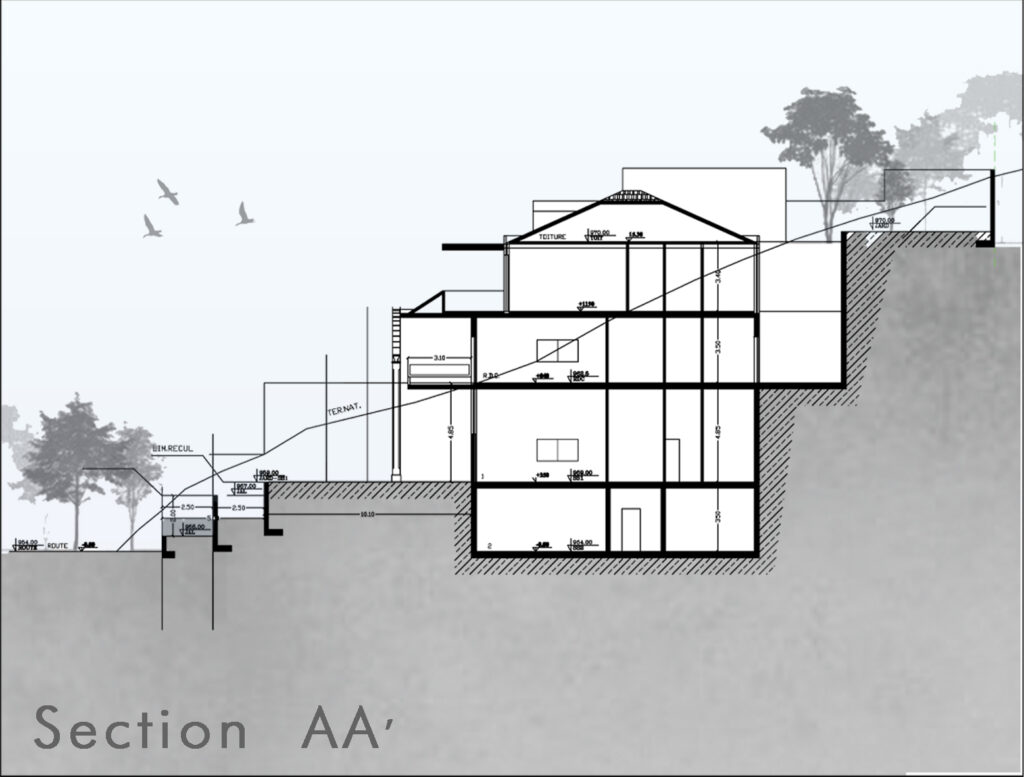
The distribution of blocks was balanced and symmetrical which fosters a sense of order and solidity in the structure.
We also chose Rahibani stone to cover the facades of the villa which gave a charming look.
The location and distribution of the windows and the openings was carefully thought out to allow natural lightning to pass through as much as possible.
Structural system
The structural system was a simple system consisting of single
foundations, columns, ribbed and solid slabs.
also We used advanced methods to insulate foundations with bitumen
and we implemented it in accordance with the requirements and conditions of the France Code.
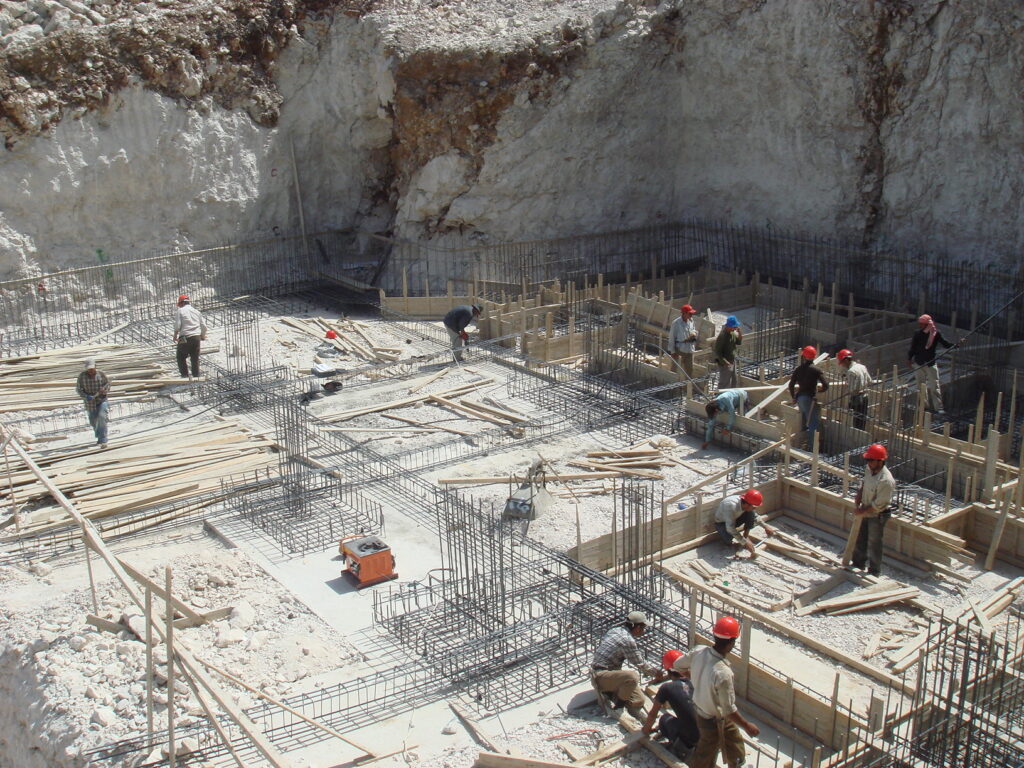
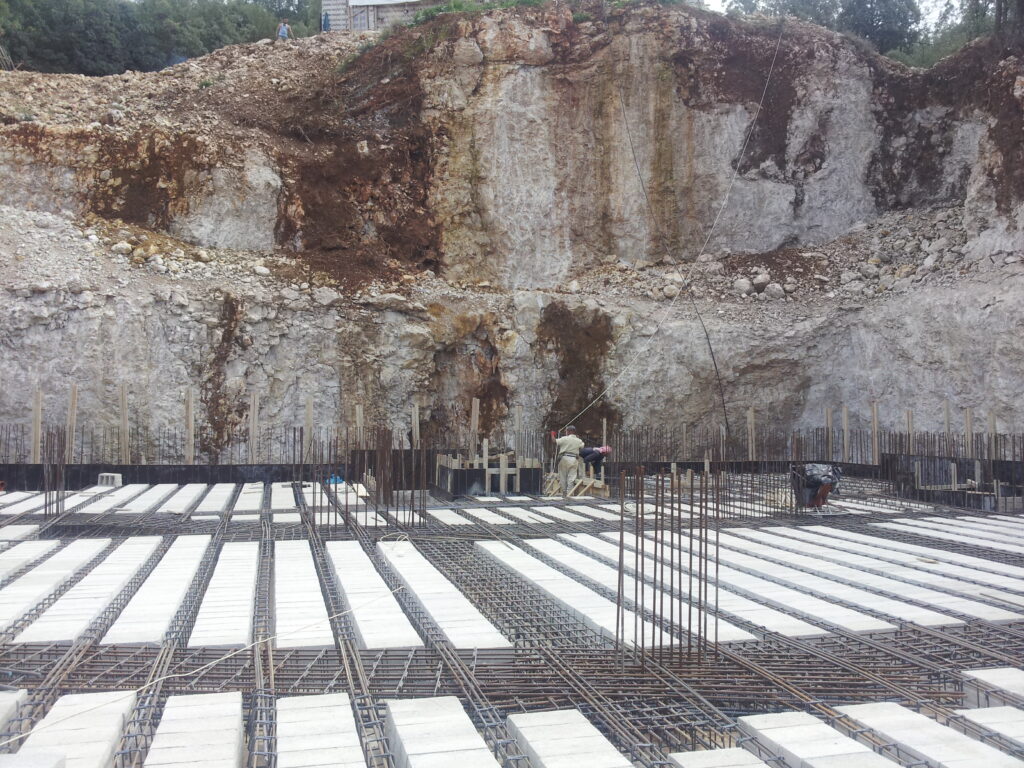
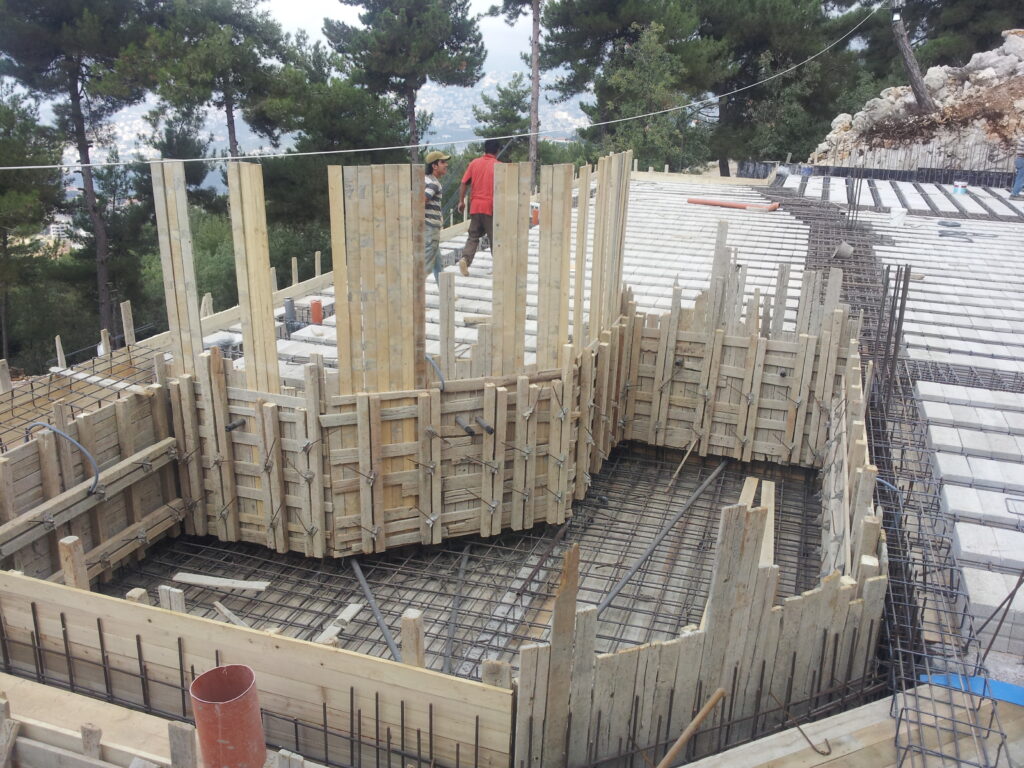
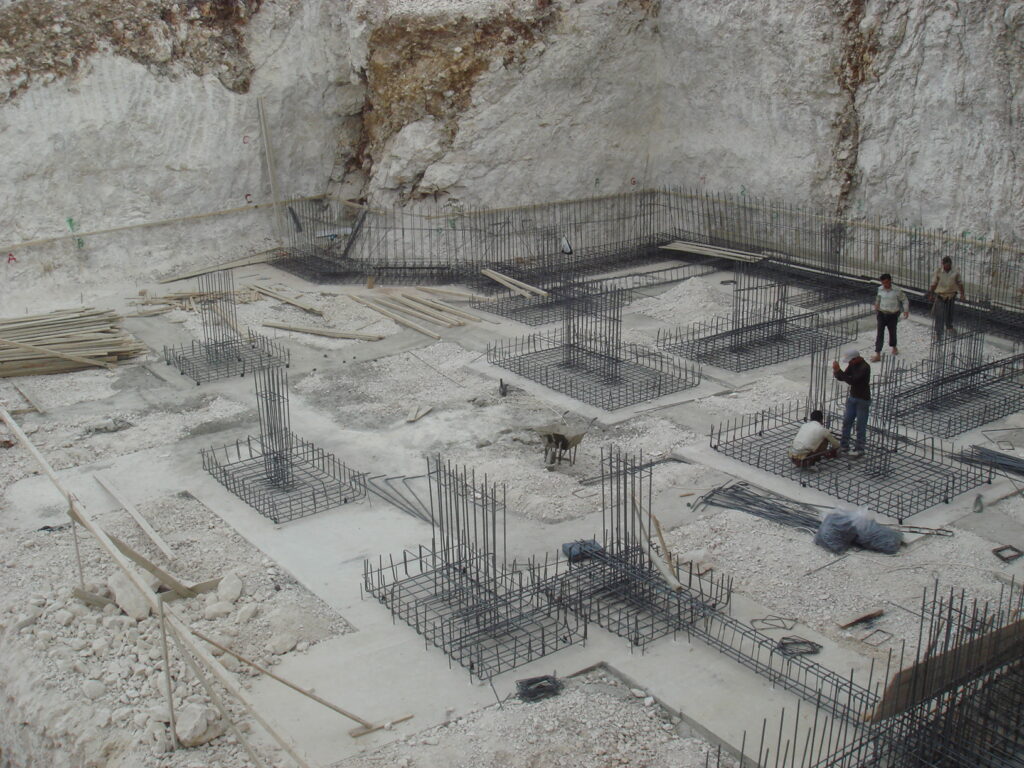
Interior design
The style of the interior was Islamic Damascene style which is characterized by intricate geometric patterns, arabesque designs and rich colors.
We used different types of marble on the floors which contained many complex geometric patterns.
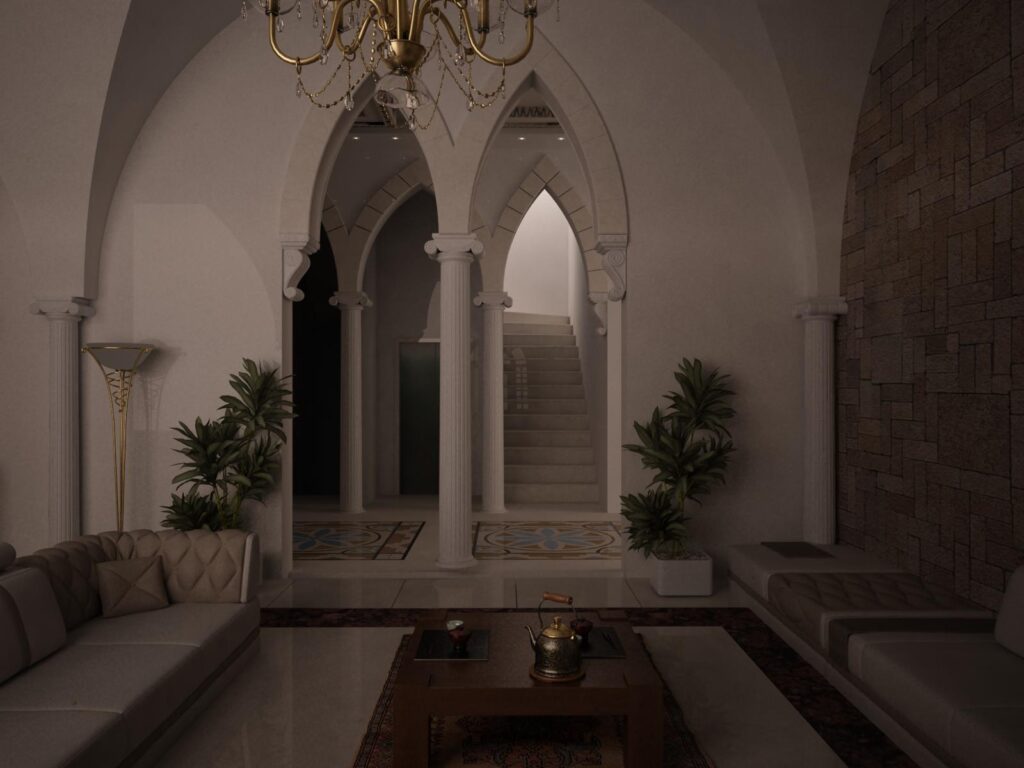
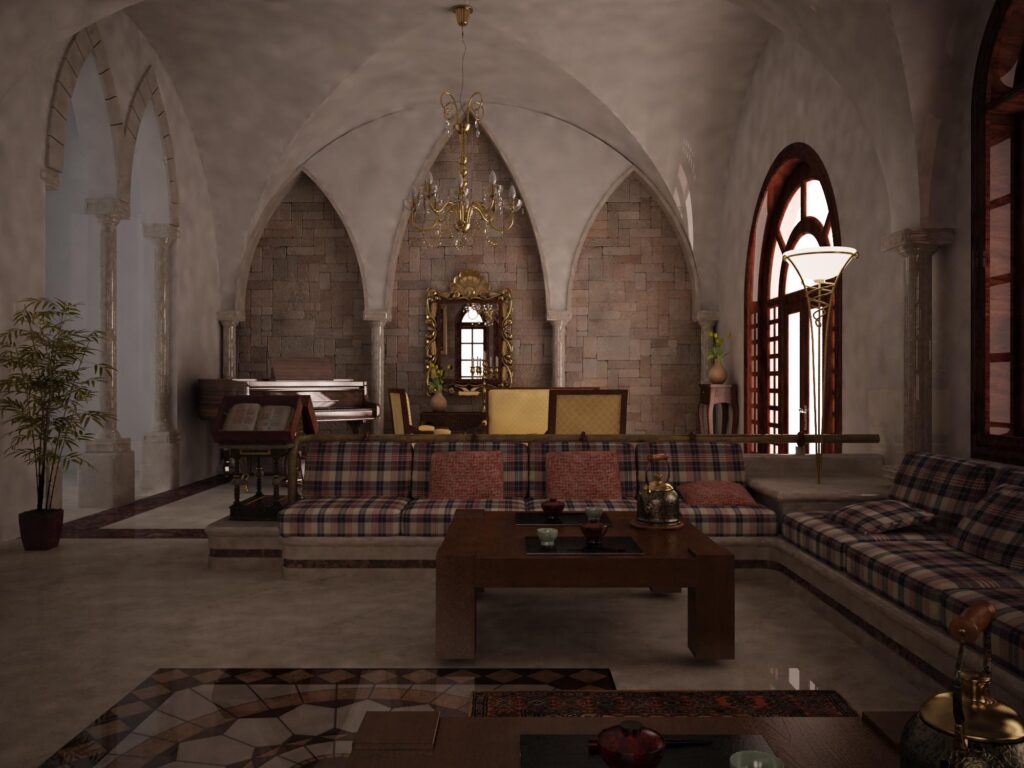


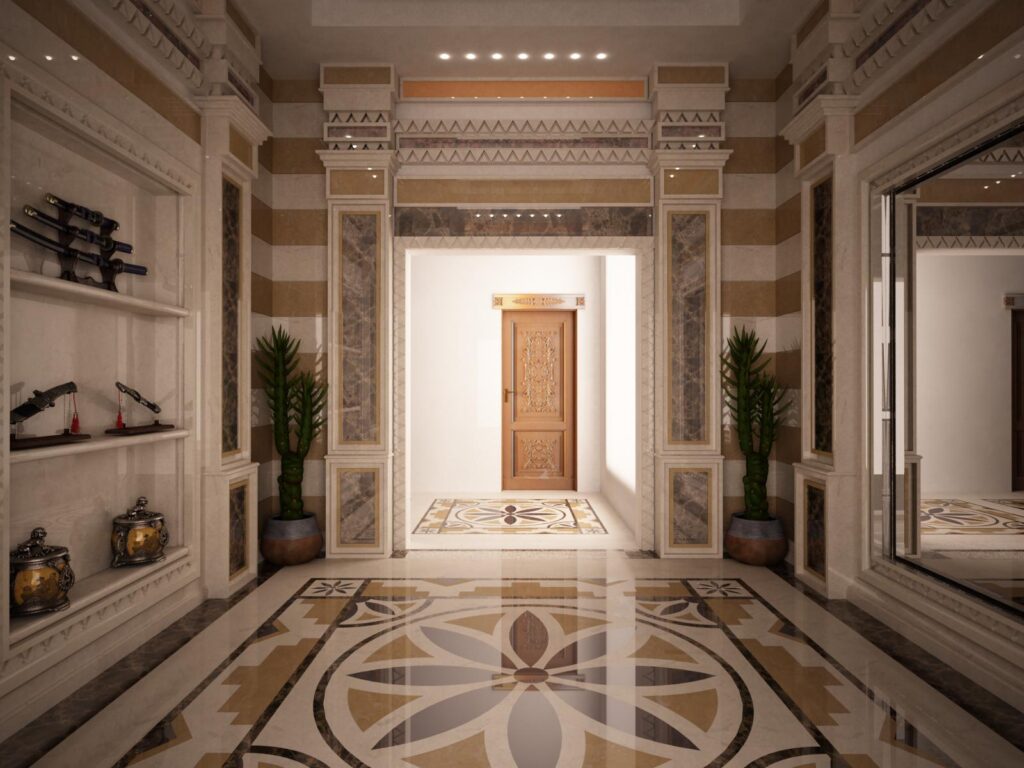
Finally We relied on the arc shapes that characterize this style of design with intricate metalwork lighting along with elegant craftsmanship furniture and jewel-toned colors to create a luxurious and inviting atmosphere.
