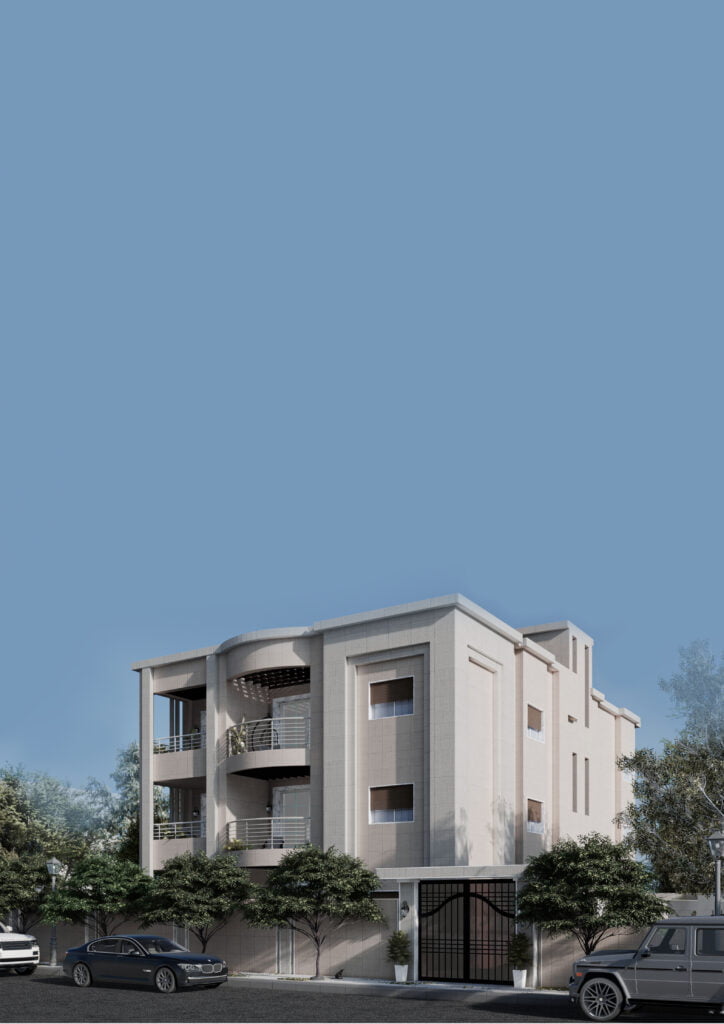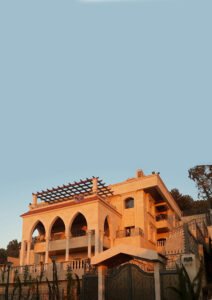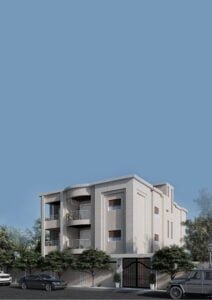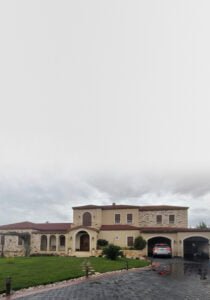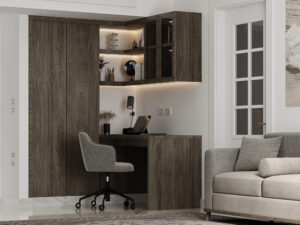Project brief
An elegant modern villa consists of three stories and two basements
The architectural shape is a modern vertically extended house that goes with the surrounding area around.
structural system was a simple system
The plan of The villa has an ideal layout that balances architectural details and practical requirements.
Project Description
Area : 500 m2
2020-Year : 2019
Location: kafrsossi-syria
A villa with an elegant modern style consists of three stories and two basement.
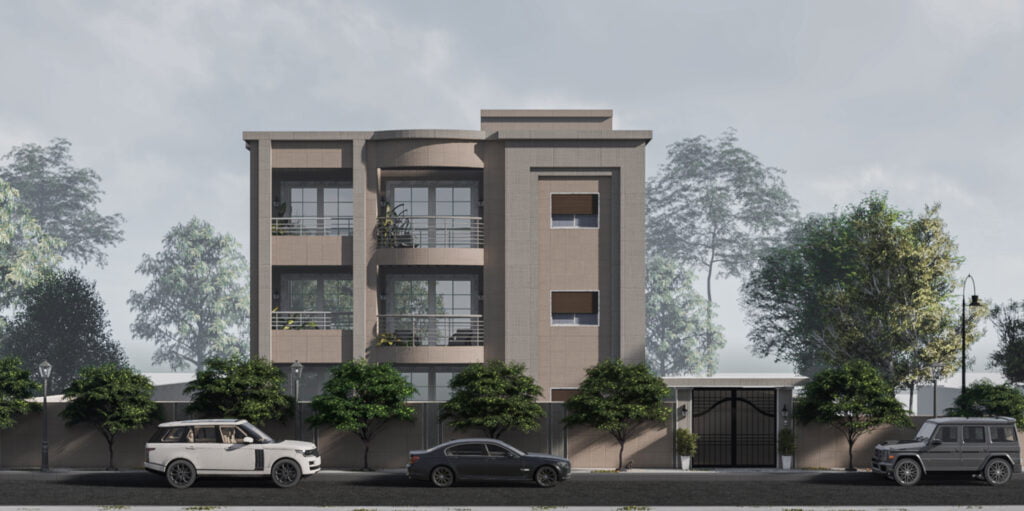
The architectural shape is a modern vertically extended house that goes with the surrounding area around
The front facade of the villa overlooks the main street of the area.
Also We took the directions of the sun and the wind into consideration to reduce the sun’s heat and the wind’s power.
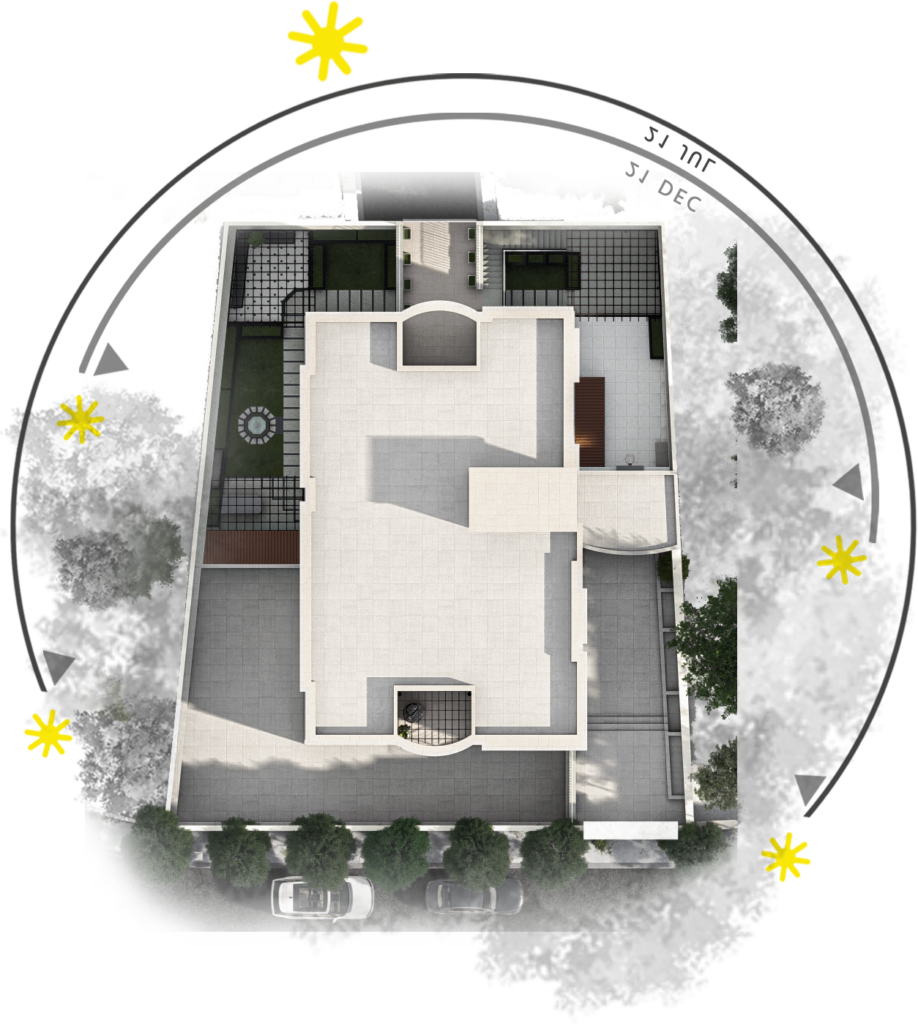
Structural system
The structural system in 27 villa was a simple system consisting of single
foundations, columns, ribbed and solid slabs.
So we used advanced methods to insulate foundations with bitumen
and we implemented it in accordance with the requirements and conditions of the Syrian Code.
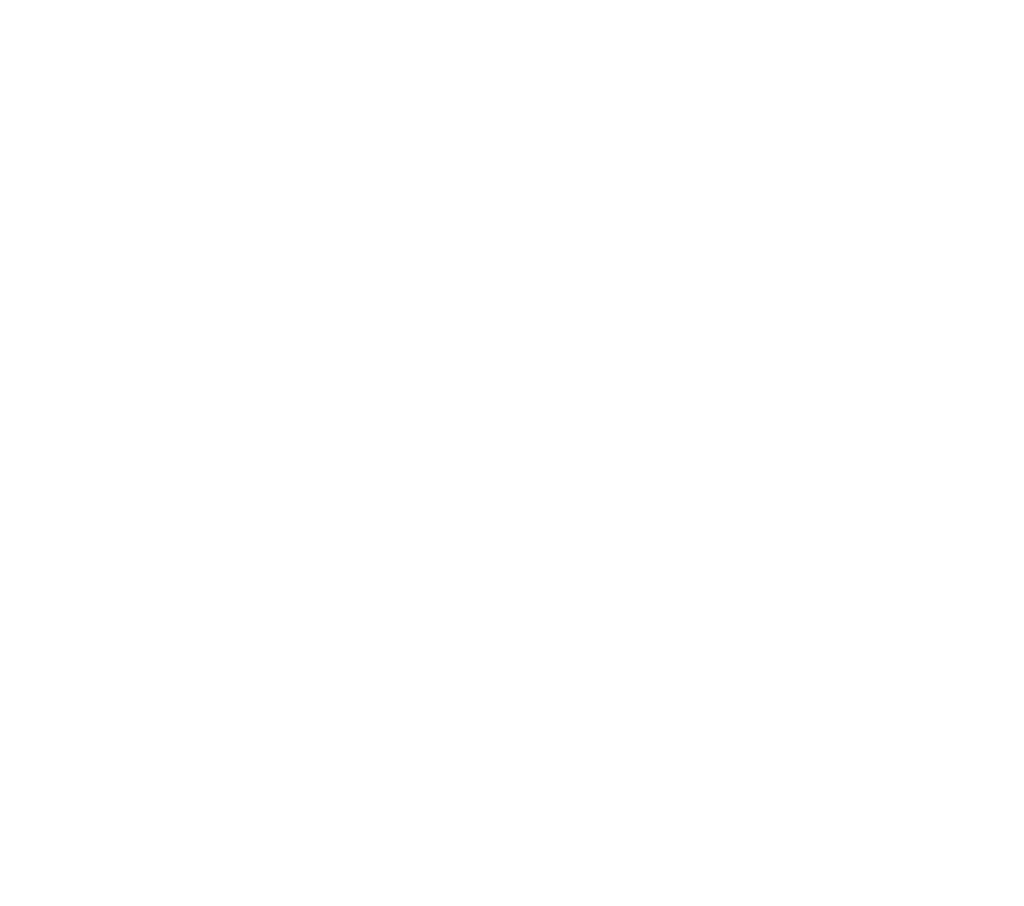
The plan
The plan of The villa has an ideal layout that balances architectural details and practical requirements, as the bedrooms were separated into a private sections, we took into consideration the location of the kitchen in relation to the direction of the wind with optimal use of spaces in a way that gives comfort and spaciousness to the place.
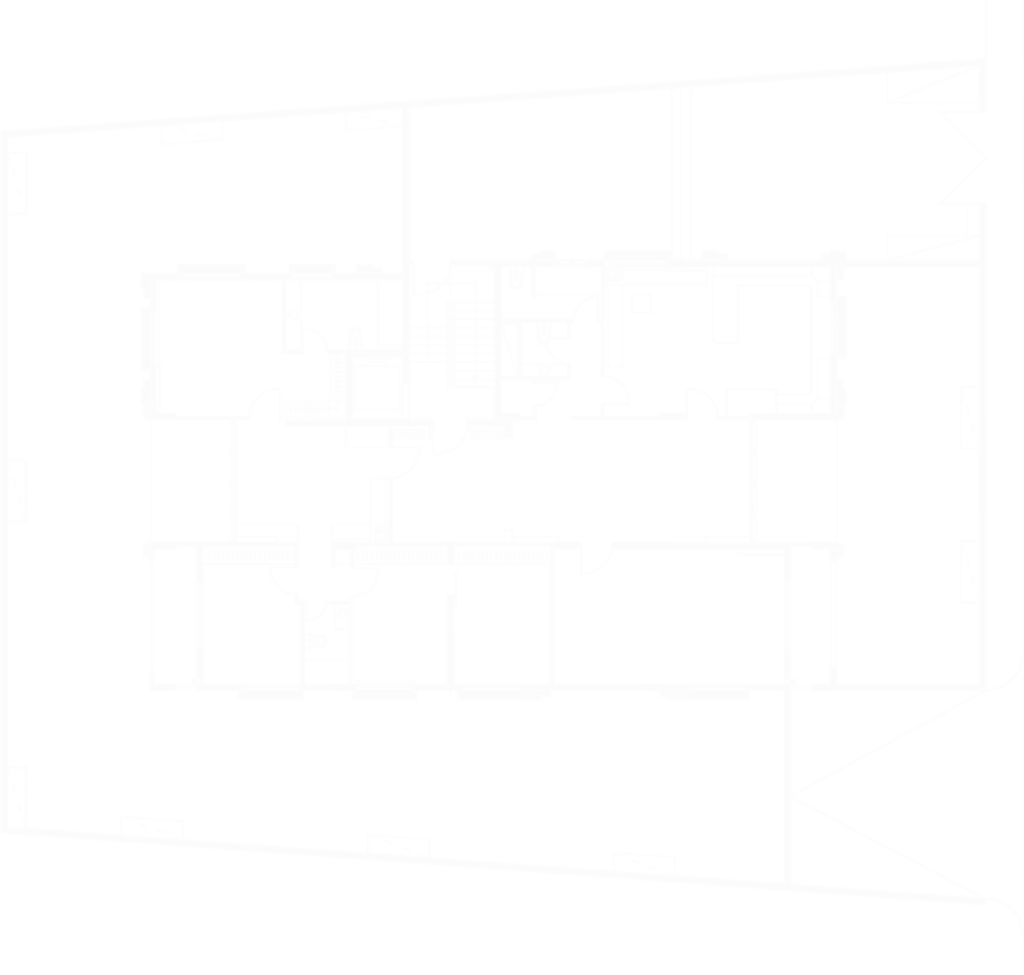
Interior design
In 27-1 we adopted the Neoclassical style which embodies a sense of elegance, symmetry, and order to create a visually pleasing and harmonious space
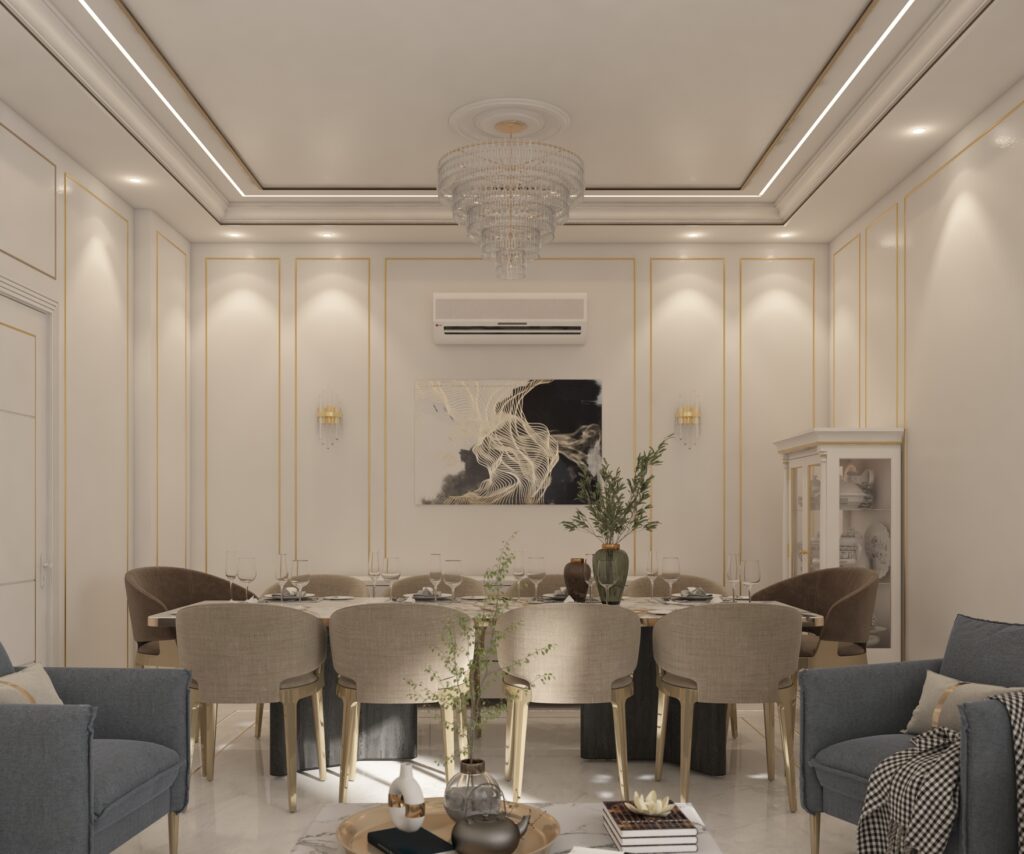
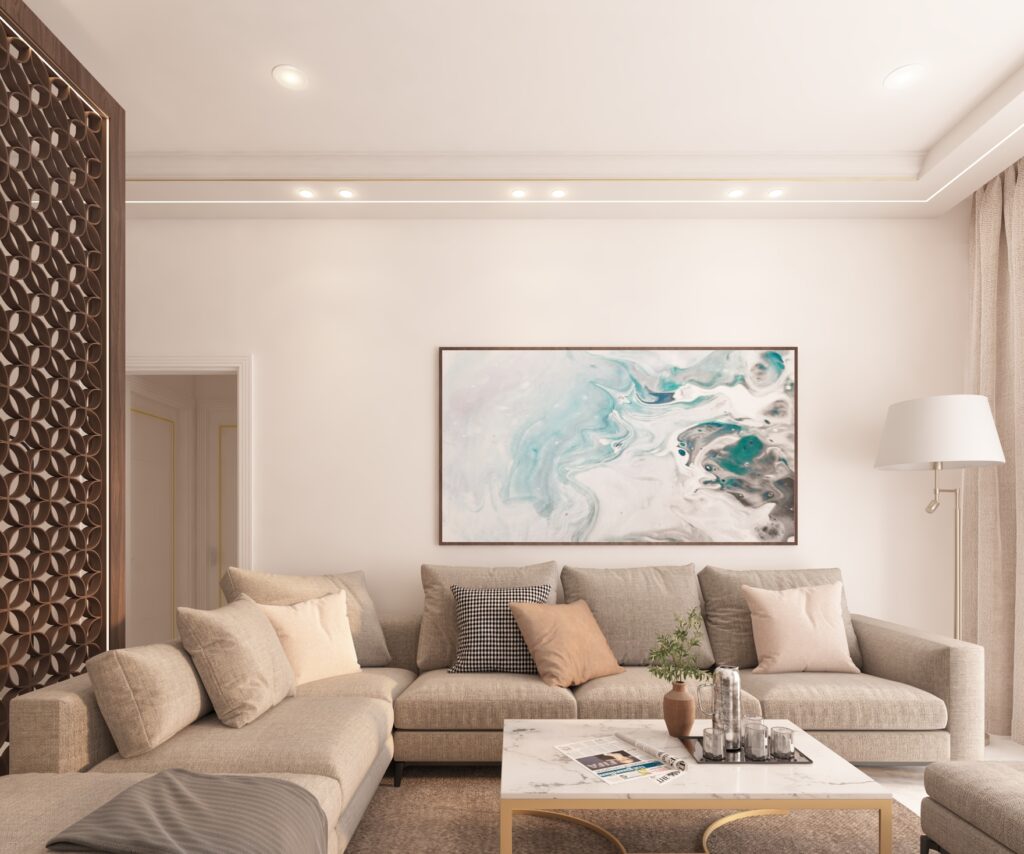
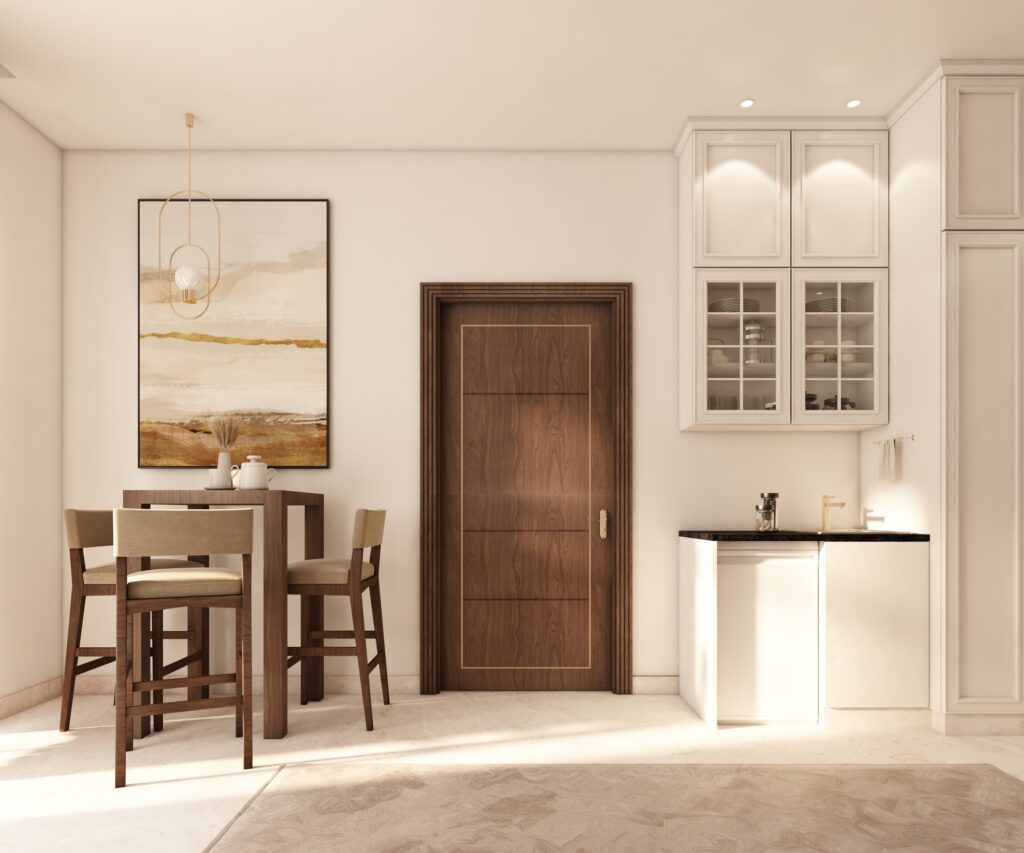
so We chose soft muted tones of colors like white, cream and beige with marble floors to add a touch of luxury.
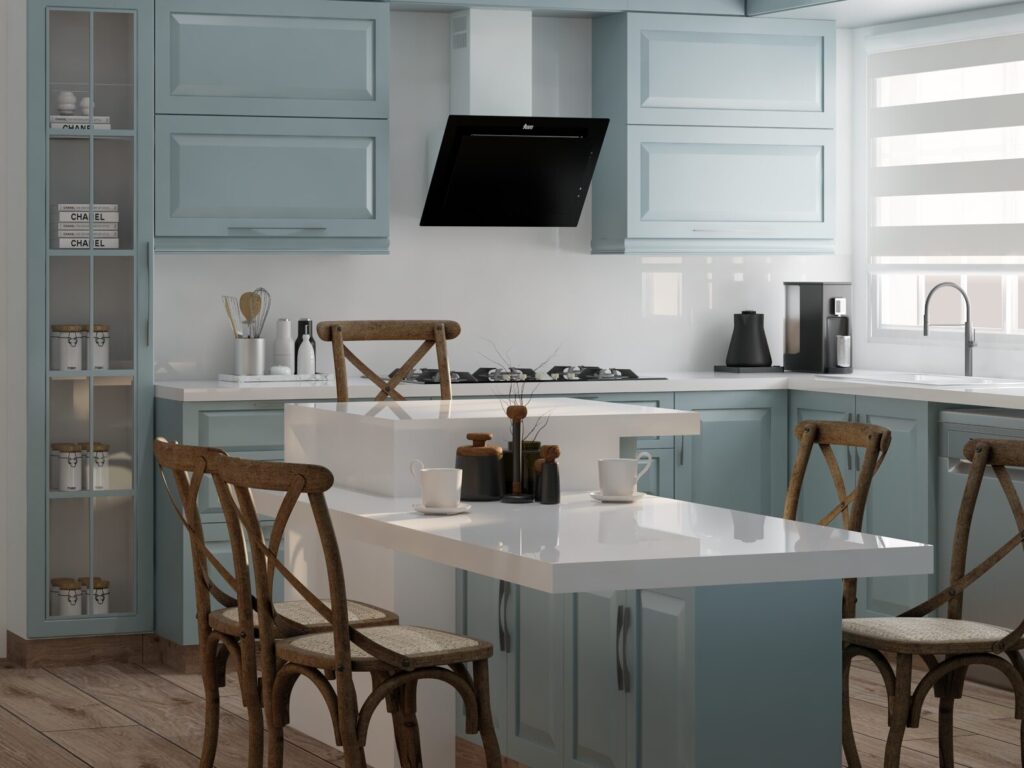
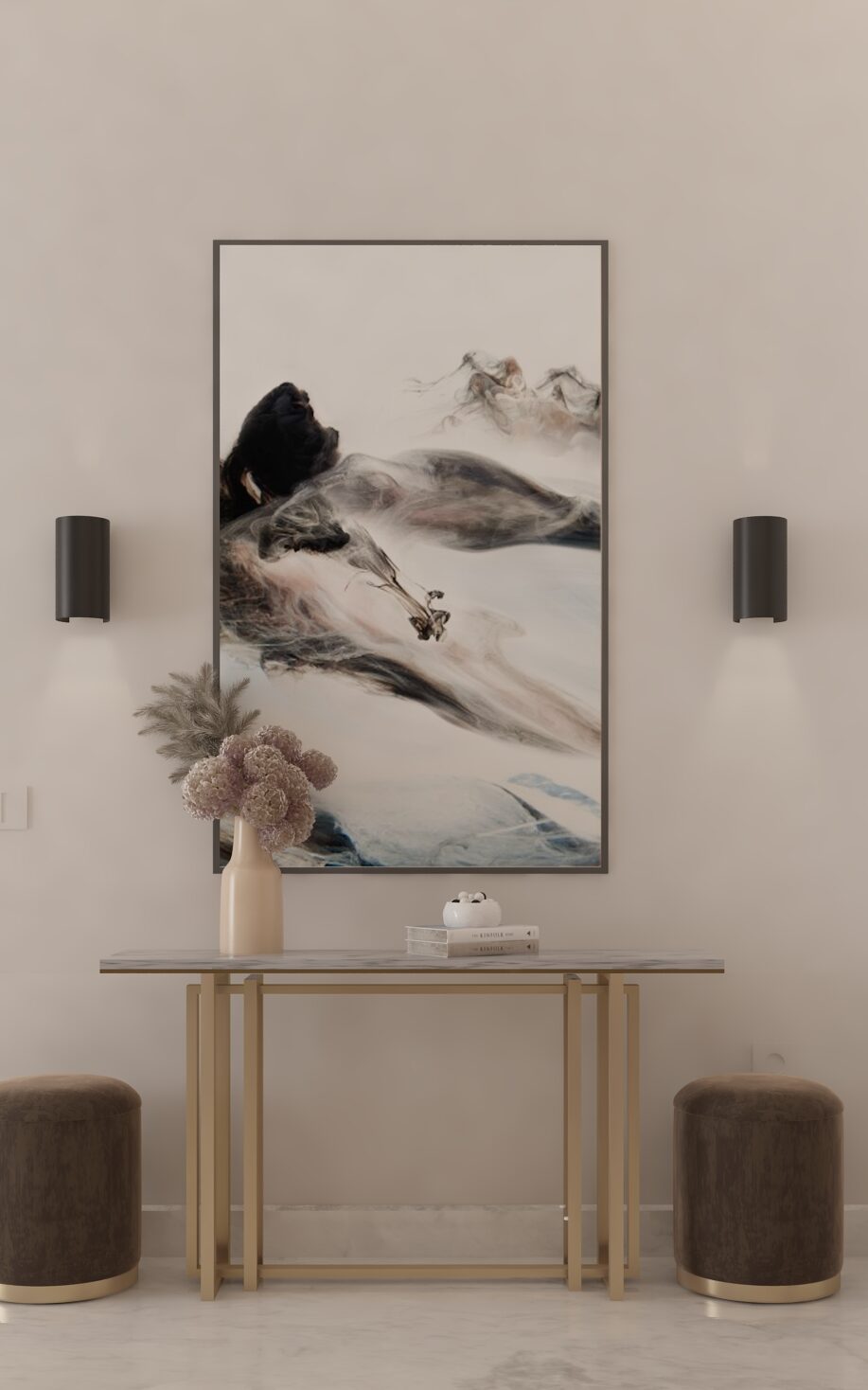
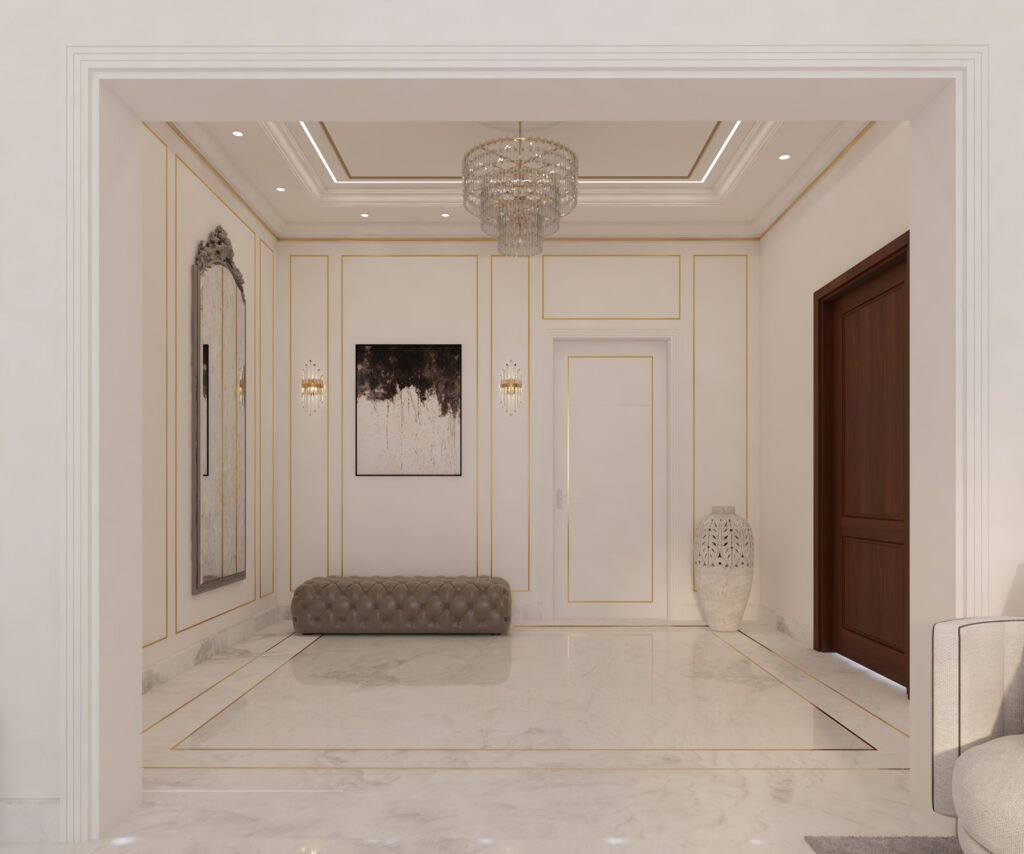
In 27-3
we adopted the modern style which is characterized by an emphasis on abstract, functionality, and simple forms.
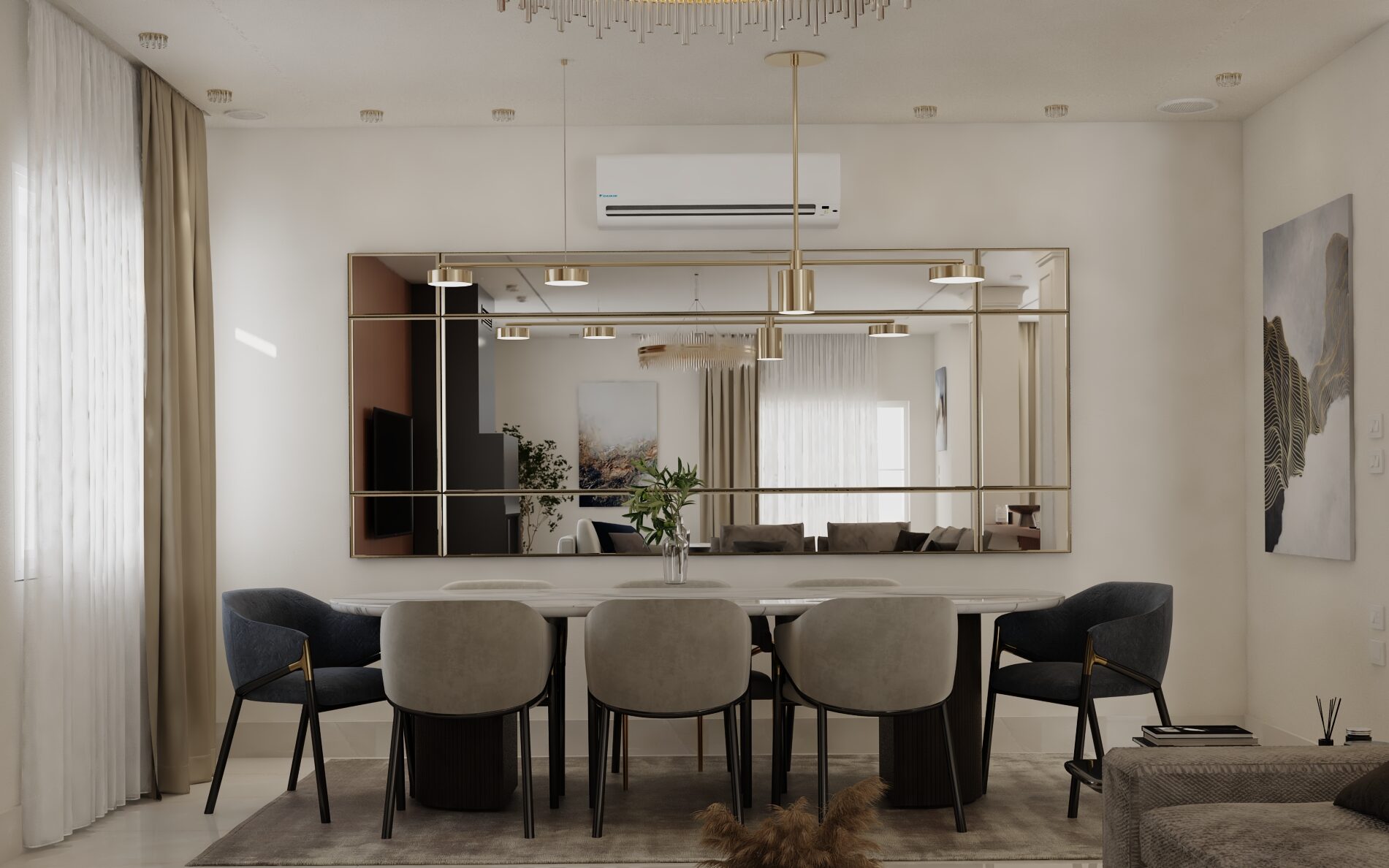
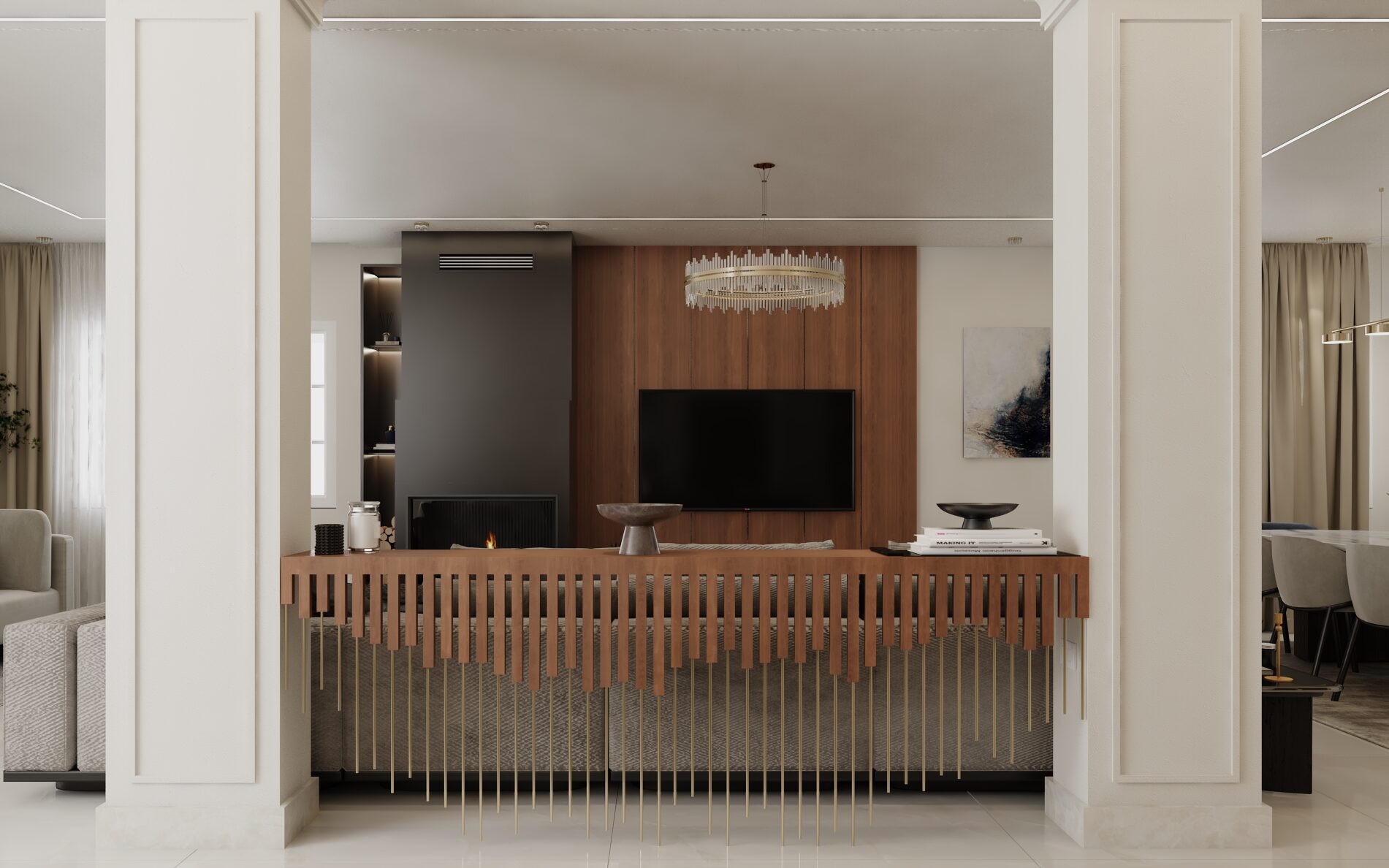
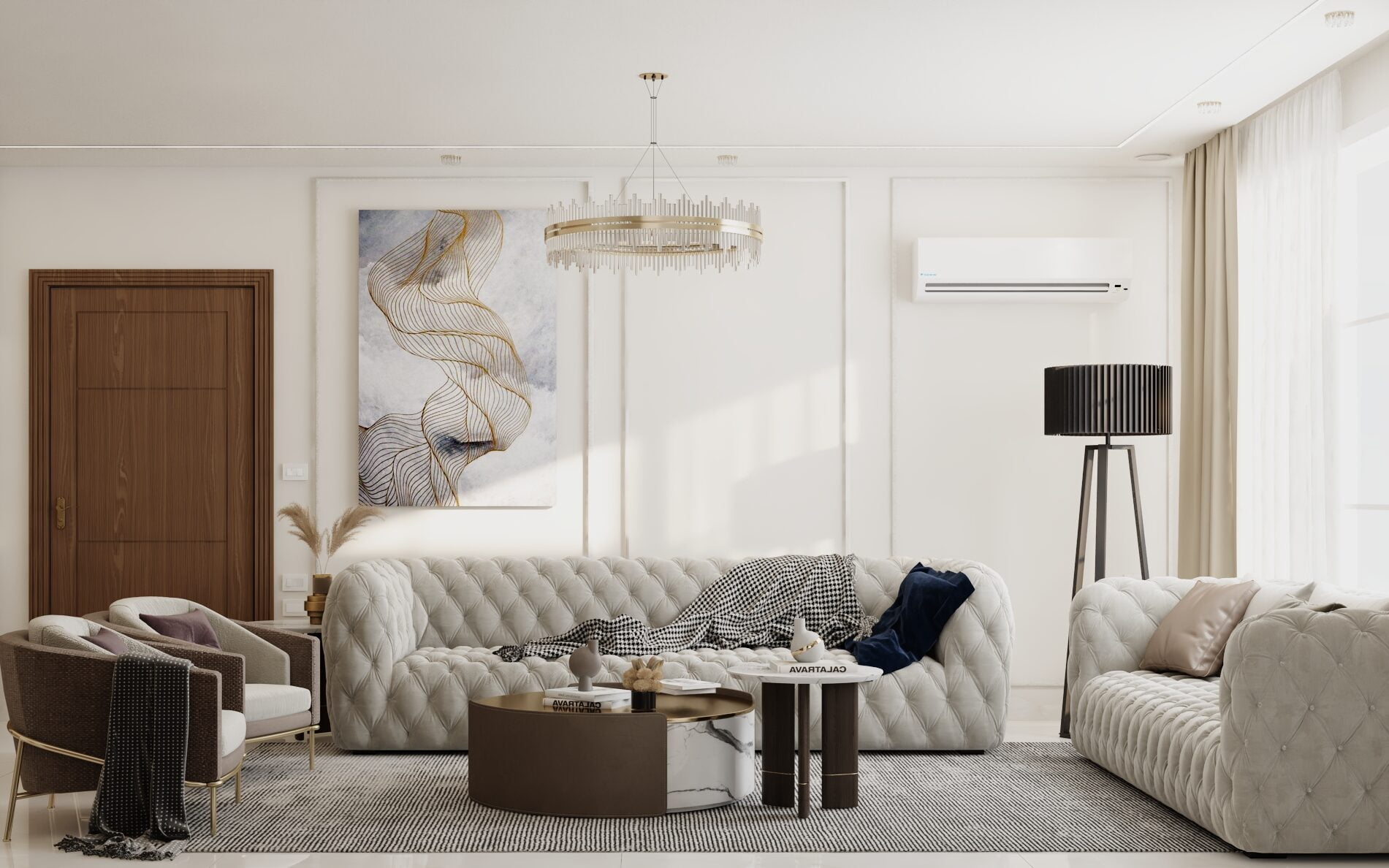
Also We chose neutral color palette like white, beige, gray and black with an open floor plan in which we used furniture instead of walls to differentiate between the spaces.
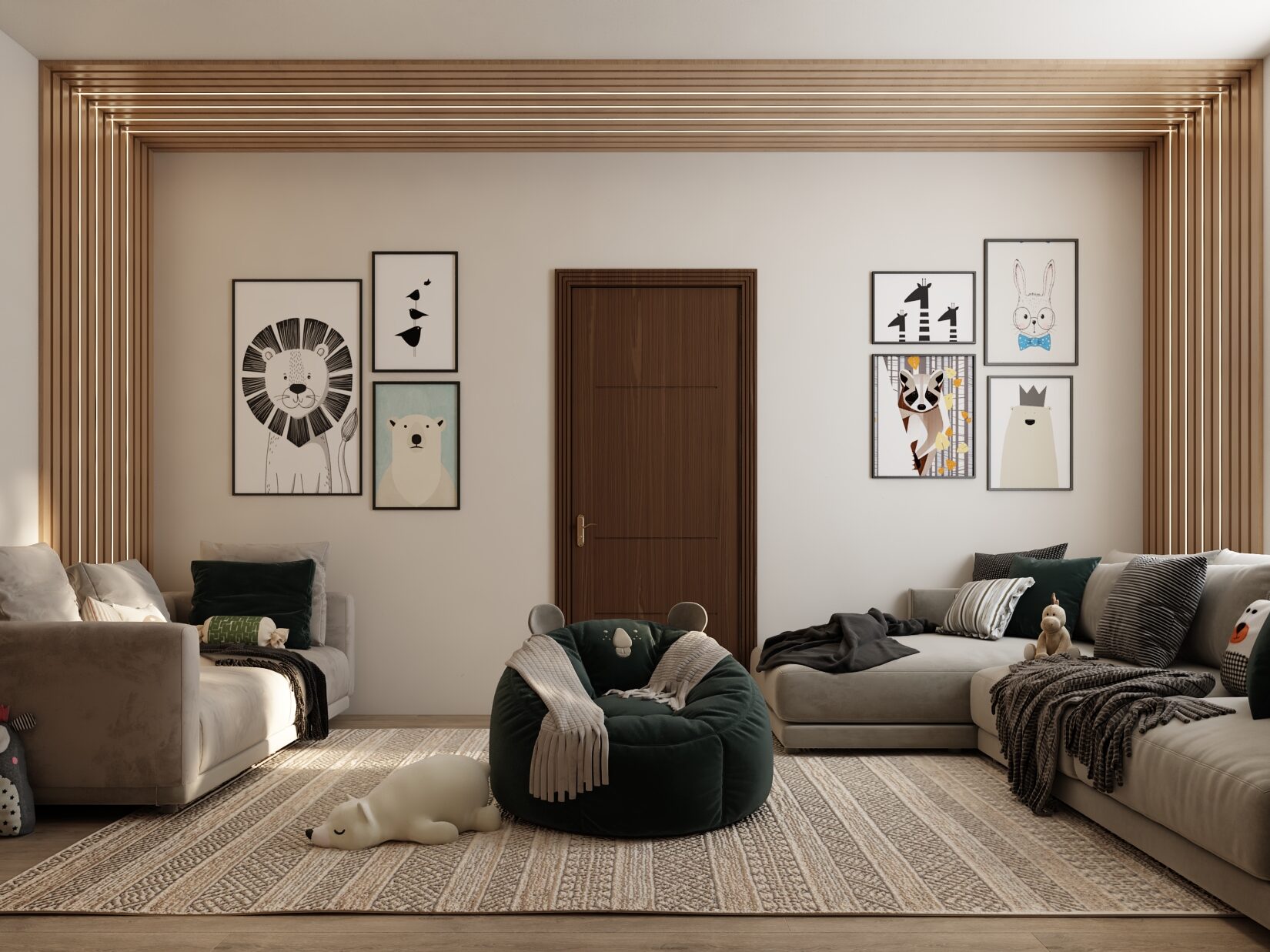
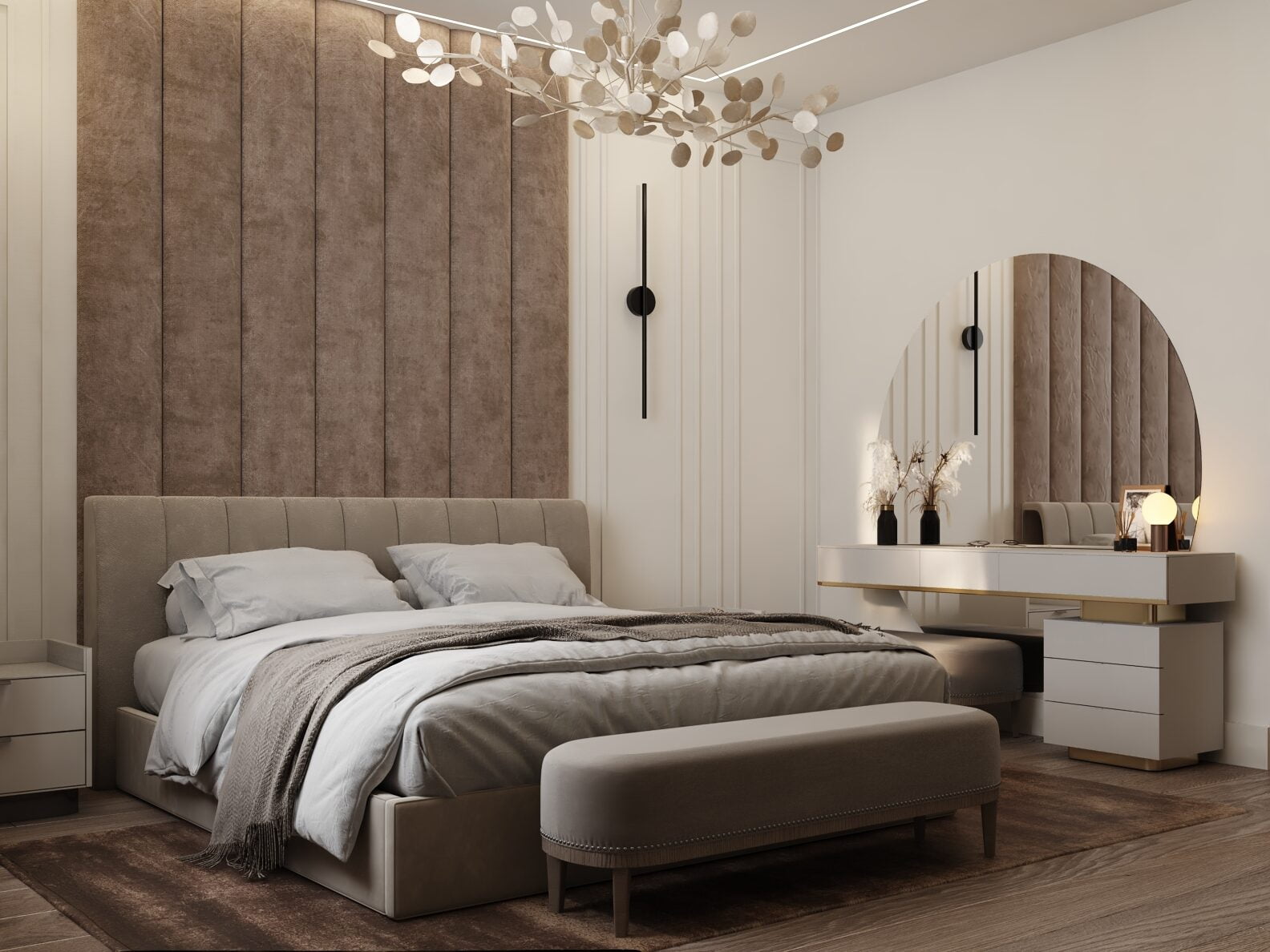
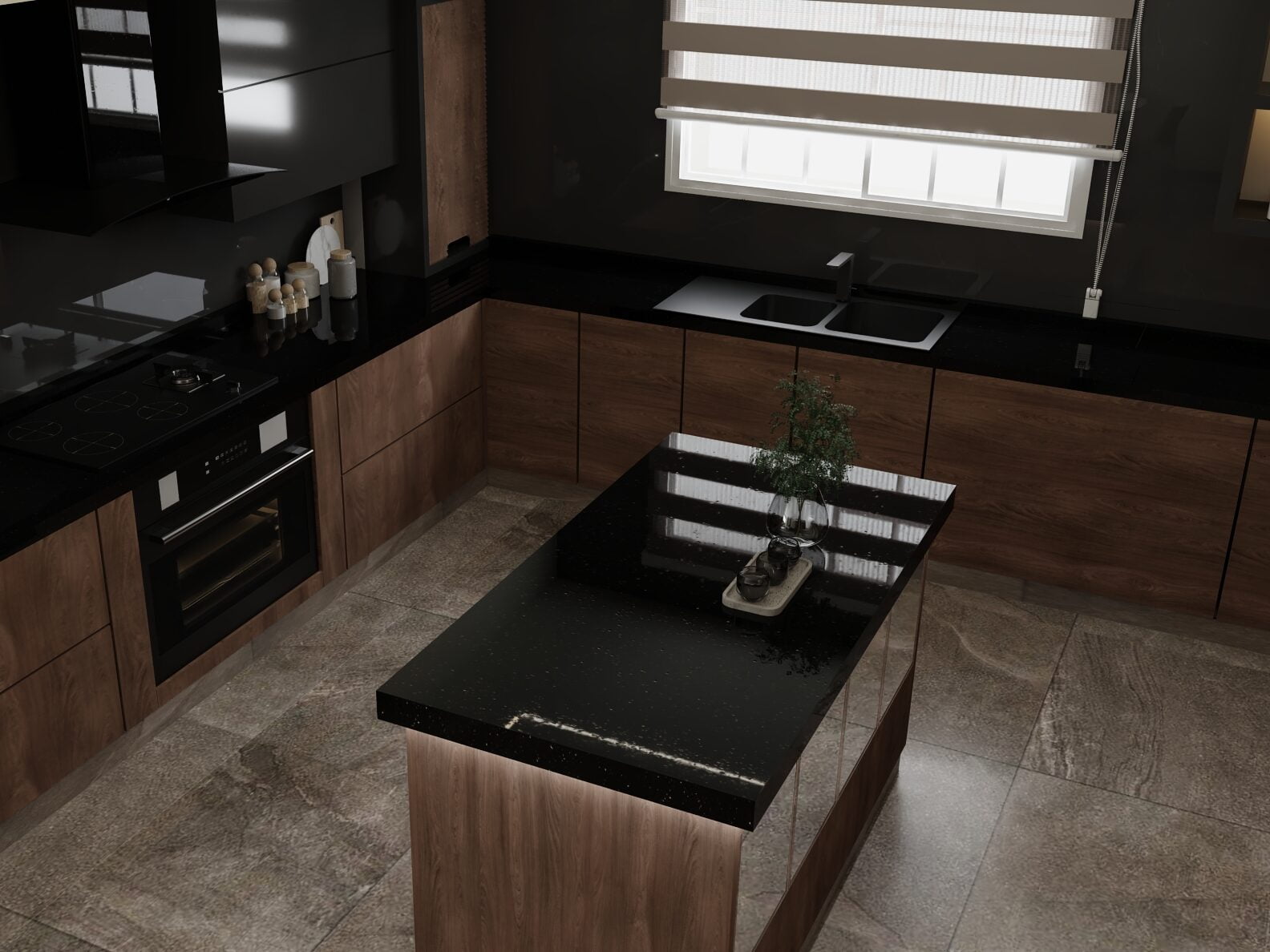
Landscape
We used an arrangement of nature’s raw material elements, like vegetation and planting, combined with nonliving elements, such as exterior wooden structures,
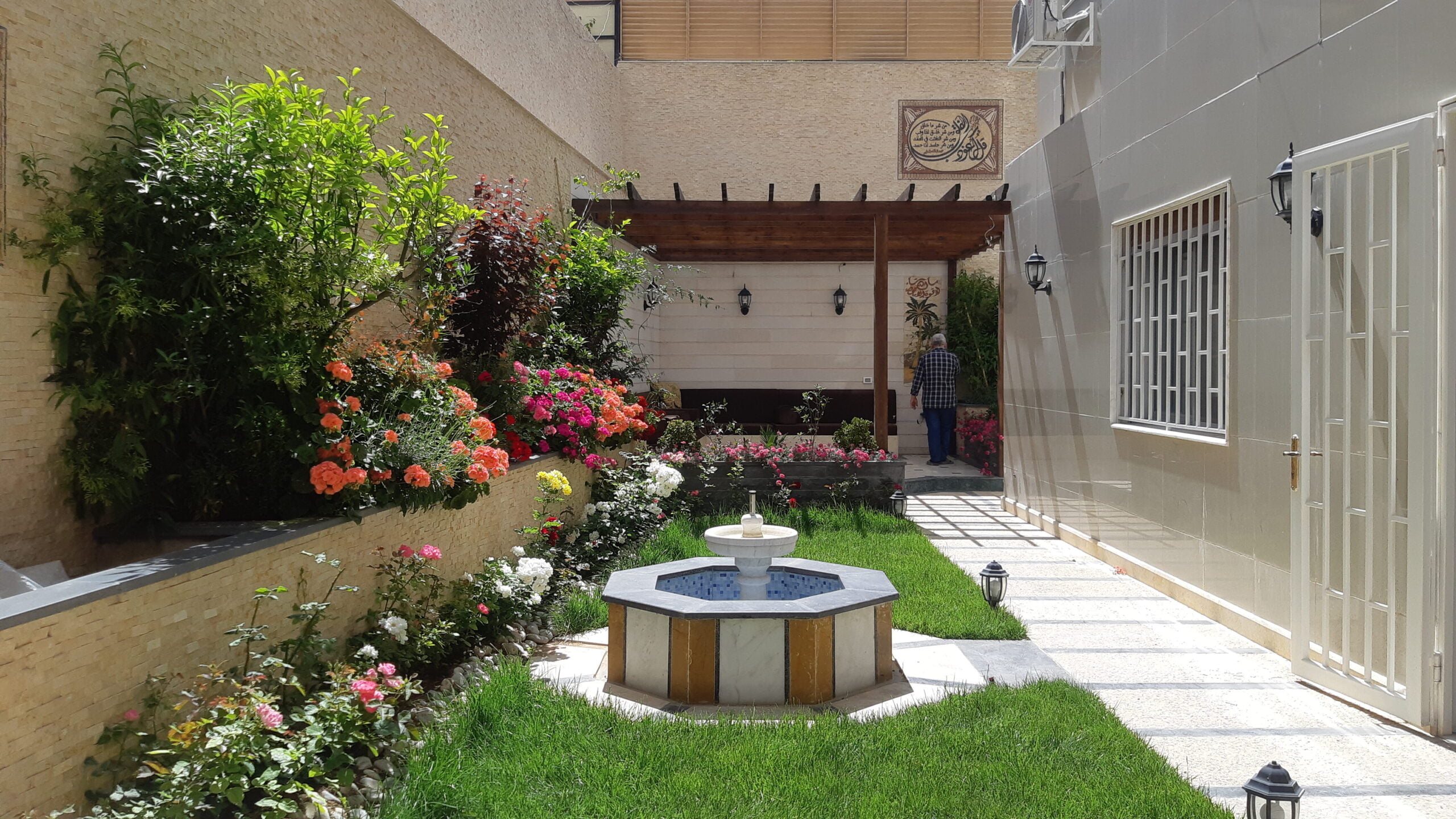
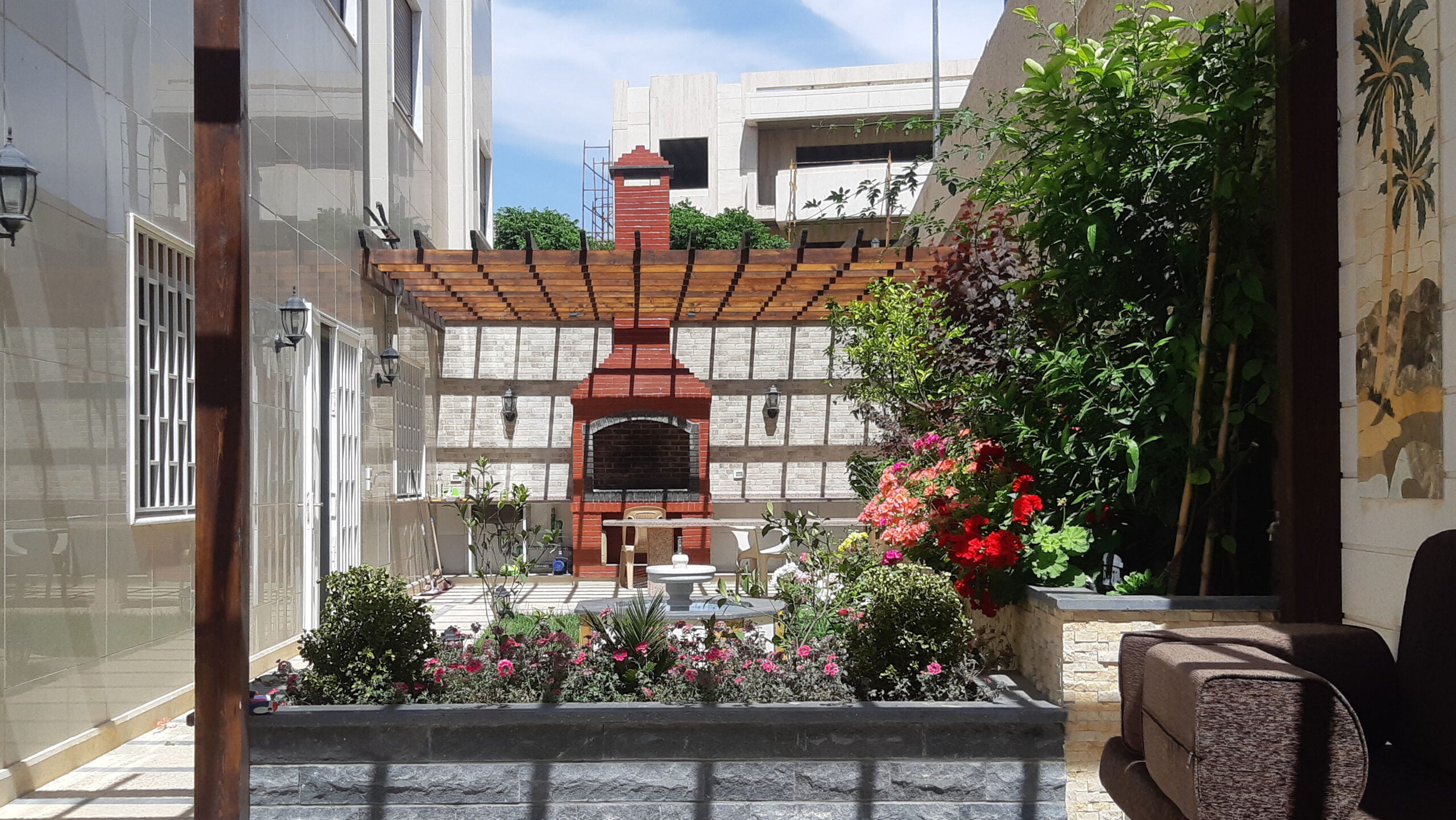
Also We built a good watering system to serve the green space and keep it fresh and vital. Decking, in order to enhance the exterior spaces of the project.
